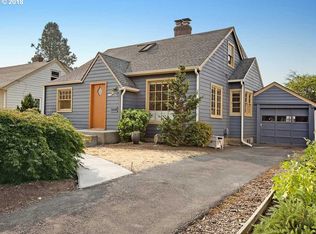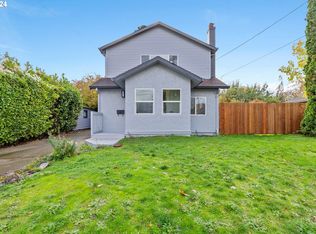Sold
$700,000
4538 NE Failing St, Portland, OR 97213
3beds
1,970sqft
Residential, Single Family Residence
Built in 1939
5,227.2 Square Feet Lot
$692,200 Zestimate®
$355/sqft
$3,270 Estimated rent
Home value
$692,200
$651,000 - $741,000
$3,270/mo
Zestimate® history
Loading...
Owner options
Explore your selling options
What's special
OFFER DEADLINE THURS 9/18 AT 4PM. JUST LISTED! Picture perfect 3BR / 2BA Bungalow in sought after Beaumont-Wilshire neighborhood. Priced to sell and move-in ready, this gem has everything you are looking for. Hardwood floors, updated kitchen and bathrooms, and a desirable floorplan with 2BRs on the main and the primary suite (with remodeled bath) and a loft up (could be an ideal office). The home has been beautifully remodeled over the years with a gourmet kitchen that features SS gas appliances and gorgeous concrete counters. You will appreciate the fact that the big ticket items are all done- newer roof, landscaping, high-efficiency furnace + water heater, electrical panel, ductless heating/cooling on main/upper and more. Partially finished basement with high ceilings give you room to grow and offer plenty of storage options. You will love the detached garage and the awesome private backyard, perfect for relaxing or entertaining – a true gardener’s delight! Desirable schools - Alameda, Beaumont, and Grant. Prime location, close to everything Fremont has to offer with easy access to public transit. 80 walk score, 98 bike score! Come see this home and be prepared to be delighted! [Home Energy Score = 3. HES Report at https://rpt.greenbuildingregistry.com/hes/OR10192960]
Zillow last checked: 8 hours ago
Listing updated: September 30, 2025 at 06:32am
Listed by:
Sarita Dua 503-522-0090,
Keller Williams Sunset Corridor
Bought with:
Rebecca Dunn, 201213247
Keller Williams Premier Partners
Source: RMLS (OR),MLS#: 686493250
Facts & features
Interior
Bedrooms & bathrooms
- Bedrooms: 3
- Bathrooms: 2
- Full bathrooms: 2
- Main level bathrooms: 1
Primary bedroom
- Features: Builtin Features, Suite, Vaulted Ceiling, Wallto Wall Carpet
- Level: Upper
- Area: 110
- Dimensions: 11 x 10
Bedroom 2
- Features: Ceiling Fan, Hardwood Floors
- Level: Main
- Area: 121
- Dimensions: 11 x 11
Bedroom 3
- Features: Ceiling Fan, Hardwood Floors
- Level: Main
- Area: 121
- Dimensions: 11 x 11
Dining room
- Features: Builtin Features, Ceiling Fan, Hardwood Floors
- Level: Main
- Area: 81
- Dimensions: 9 x 9
Kitchen
- Features: Dishwasher, Gas Appliances, Hardwood Floors, Free Standing Range, Free Standing Refrigerator
- Level: Main
- Area: 77
- Width: 7
Living room
- Features: Builtin Features, Fireplace, Hardwood Floors, Closet
- Level: Main
- Area: 204
- Dimensions: 17 x 12
Heating
- Forced Air, Mini Split, Fireplace(s)
Cooling
- Has cooling: Yes
Appliances
- Included: Dishwasher, Disposal, Free-Standing Gas Range, Free-Standing Refrigerator, Gas Appliances, Range Hood, Stainless Steel Appliance(s), Washer/Dryer, Free-Standing Range, Electric Water Heater
- Laundry: Laundry Room
Features
- Ceiling Fan(s), Vaulted Ceiling(s), Built-in Features, Sink, Closet, Suite
- Flooring: Hardwood, Tile, Wall to Wall Carpet
- Windows: Double Pane Windows, Vinyl Frames
- Basement: Full,Partially Finished
- Number of fireplaces: 1
- Fireplace features: Wood Burning
Interior area
- Total structure area: 1,970
- Total interior livable area: 1,970 sqft
Property
Parking
- Total spaces: 1
- Parking features: Driveway, RV Access/Parking, Detached
- Garage spaces: 1
- Has uncovered spaces: Yes
Accessibility
- Accessibility features: Garage On Main, Main Floor Bedroom Bath, Accessibility
Features
- Stories: 3
- Patio & porch: Patio, Porch
- Exterior features: Garden, Raised Beds, Yard
- Fencing: Fenced
Lot
- Size: 5,227 sqft
- Dimensions: 5,000 sq ft
- Features: Level, SqFt 5000 to 6999
Details
- Additional structures: RVParking
- Parcel number: R125668
Construction
Type & style
- Home type: SingleFamily
- Architectural style: Bungalow
- Property subtype: Residential, Single Family Residence
Materials
- Lap Siding, Wood Siding
- Foundation: Concrete Perimeter
- Roof: Composition
Condition
- Resale
- New construction: No
- Year built: 1939
Utilities & green energy
- Gas: Gas
- Sewer: Public Sewer
- Water: Public
Community & neighborhood
Location
- Region: Portland
- Subdivision: Beaumont - Wilshire
Other
Other facts
- Listing terms: Cash,Conventional
Price history
| Date | Event | Price |
|---|---|---|
| 10/25/2025 | Listing removed | $3,300$2/sqft |
Source: Zillow Rentals | ||
| 10/8/2025 | Listed for rent | $3,300-5.7%$2/sqft |
Source: Zillow Rentals | ||
| 9/30/2025 | Sold | $700,000+12%$355/sqft |
Source: | ||
| 9/19/2025 | Pending sale | $625,000$317/sqft |
Source: | ||
| 9/17/2025 | Listed for sale | $625,000$317/sqft |
Source: | ||
Public tax history
| Year | Property taxes | Tax assessment |
|---|---|---|
| 2025 | $4,545 +3.7% | $168,660 +3% |
| 2024 | $4,381 +4% | $163,750 +3% |
| 2023 | $4,213 +2.2% | $158,990 +3% |
Find assessor info on the county website
Neighborhood: Beaumont-Wilshire
Nearby schools
GreatSchools rating
- 10/10Alameda Elementary SchoolGrades: K-5Distance: 1.1 mi
- 10/10Beaumont Middle SchoolGrades: 6-8Distance: 0.3 mi
- 9/10Grant High SchoolGrades: 9-12Distance: 1 mi
Schools provided by the listing agent
- Elementary: Alameda
- Middle: Beaumont
- High: Grant
Source: RMLS (OR). This data may not be complete. We recommend contacting the local school district to confirm school assignments for this home.
Get a cash offer in 3 minutes
Find out how much your home could sell for in as little as 3 minutes with a no-obligation cash offer.
Estimated market value
$692,200
Get a cash offer in 3 minutes
Find out how much your home could sell for in as little as 3 minutes with a no-obligation cash offer.
Estimated market value
$692,200

