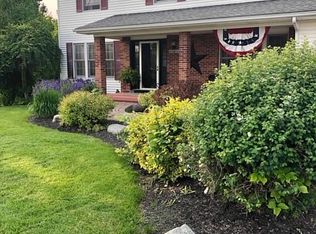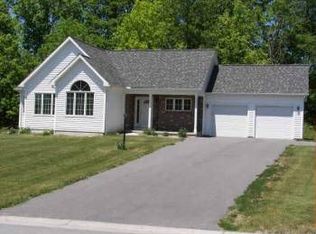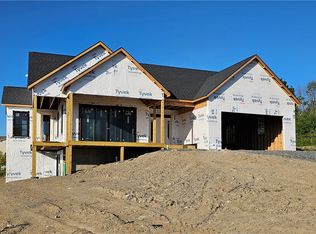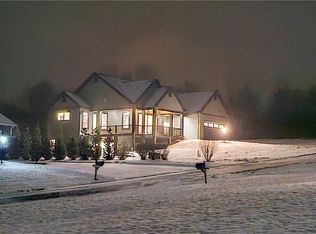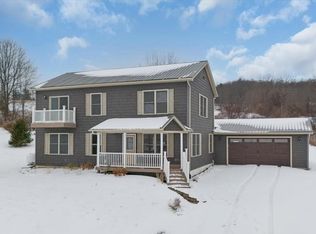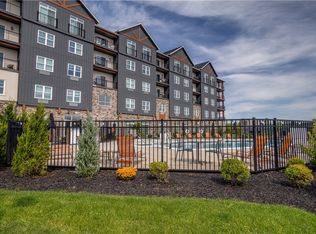Four Custom Built home plans to choose from! Lake Views, Open Floor Plan, Butler's Pantry/Laundry Room, designer kitchen with large island, upscale appliances, Primary Suite, two to four bedrooms total, two to three baths, walk-in closets, foyer, finished basement optional.
Active
$775,000
4538 Ridge Rd, Gorham, NY 14424
2beds
1,700sqft
Single Family Residence
Built in 2025
0.33 Acres Lot
$-- Zestimate®
$456/sqft
$35/mo HOA
What's special
Open floor planLake viewsWalk-in closetsPrimary suiteUpscale appliances
- 316 days |
- 361 |
- 1 |
Zillow last checked: 8 hours ago
Listing updated: March 30, 2025 at 06:31pm
Listing by:
Four Seasons Sotheby's Int'l 585-394-7111,
Luanne Palme 585-394-7111
Source: NYSAMLSs,MLS#: R1596145 Originating MLS: Rochester
Originating MLS: Rochester
Tour with a local agent
Facts & features
Interior
Bedrooms & bathrooms
- Bedrooms: 2
- Bathrooms: 2
- Full bathrooms: 2
- Main level bathrooms: 2
- Main level bedrooms: 2
Heating
- Gas, Forced Air
Cooling
- Central Air
Appliances
- Included: Built-In Refrigerator, Dryer, Dishwasher, Exhaust Fan, Disposal, Gas Oven, Gas Range, Gas Water Heater, Microwave, Range Hood, Washer
- Laundry: Main Level
Features
- Wet Bar, Bathroom Rough-In, Cathedral Ceiling(s), Dry Bar, Entrance Foyer, Eat-in Kitchen, Separate/Formal Living Room, Guest Accommodations, Great Room, Kitchen Island, Living/Dining Room, Pantry, Pull Down Attic Stairs, Quartz Counters, Sliding Glass Door(s), Walk-In Pantry, Bedroom on Main Level, Main Level Primary, Primary Suite
- Flooring: Carpet, Ceramic Tile, Hardwood, Varies
- Doors: Sliding Doors
- Basement: Egress Windows,Full,Sump Pump
- Attic: Pull Down Stairs
- Number of fireplaces: 1
Interior area
- Total structure area: 1,700
- Total interior livable area: 1,700 sqft
Property
Parking
- Total spaces: 2
- Parking features: Attached, Garage, Driveway
- Attached garage spaces: 2
Accessibility
- Accessibility features: Accessible Doors
Features
- Levels: One
- Stories: 1
- Patio & porch: Covered, Open, Patio, Porch
- Exterior features: Blacktop Driveway, Patio
- Has view: Yes
- View description: Slope View, Water
- Has water view: Yes
- Water view: Water
- Waterfront features: Beach Access, Lake
- Body of water: Canandaigua Lake
Lot
- Size: 0.33 Acres
- Dimensions: 88 x 170
- Features: Greenbelt, Irregular Lot, Residential Lot, Wooded
Details
- Parcel number: 323127.00134.000
- Special conditions: Standard
Construction
Type & style
- Home type: SingleFamily
- Architectural style: Contemporary,Transitional
- Property subtype: Single Family Residence
Materials
- Attic/Crawl Hatchway(s) Insulated, Block, Concrete, Stone, Vinyl Siding
- Foundation: Block
- Roof: Asphalt,Shingle
Condition
- New Construction
- New construction: Yes
- Year built: 2025
Utilities & green energy
- Electric: Circuit Breakers
- Sewer: Connected
- Water: Connected, Public
- Utilities for property: Cable Available, Electricity Connected, High Speed Internet Available, Sewer Connected, Water Connected
Community & HOA
Community
- Subdivision: Deep Run
HOA
- HOA fee: $420 annually
Location
- Region: Gorham
Financial & listing details
- Price per square foot: $456/sqft
- Date on market: 3/28/2025
- Listing terms: Cash,Conventional,FHA,VA Loan
Estimated market value
Not available
Estimated sales range
Not available
$3,071/mo
Price history
Price history
| Date | Event | Price |
|---|---|---|
| 3/29/2025 | Listed for sale | $775,000$456/sqft |
Source: | ||
Public tax history
Public tax history
Tax history is unavailable.BuyAbility℠ payment
Estimated monthly payment
Boost your down payment with 6% savings match
Earn up to a 6% match & get a competitive APY with a *. Zillow has partnered with to help get you home faster.
Learn more*Terms apply. Match provided by Foyer. Account offered by Pacific West Bank, Member FDIC.Climate risks
Neighborhood: 14424
Nearby schools
GreatSchools rating
- NAMiddlesex Valley Elementary SchoolGrades: PK-2Distance: 4.6 mi
- 4/10Marcus Whitman Middle SchoolGrades: 6-8Distance: 3.3 mi
- 8/10Marcus Whitman High SchoolGrades: 9-12Distance: 3.3 mi
Schools provided by the listing agent
- District: Marcus Whitman
Source: NYSAMLSs. This data may not be complete. We recommend contacting the local school district to confirm school assignments for this home.
- Loading
- Loading
