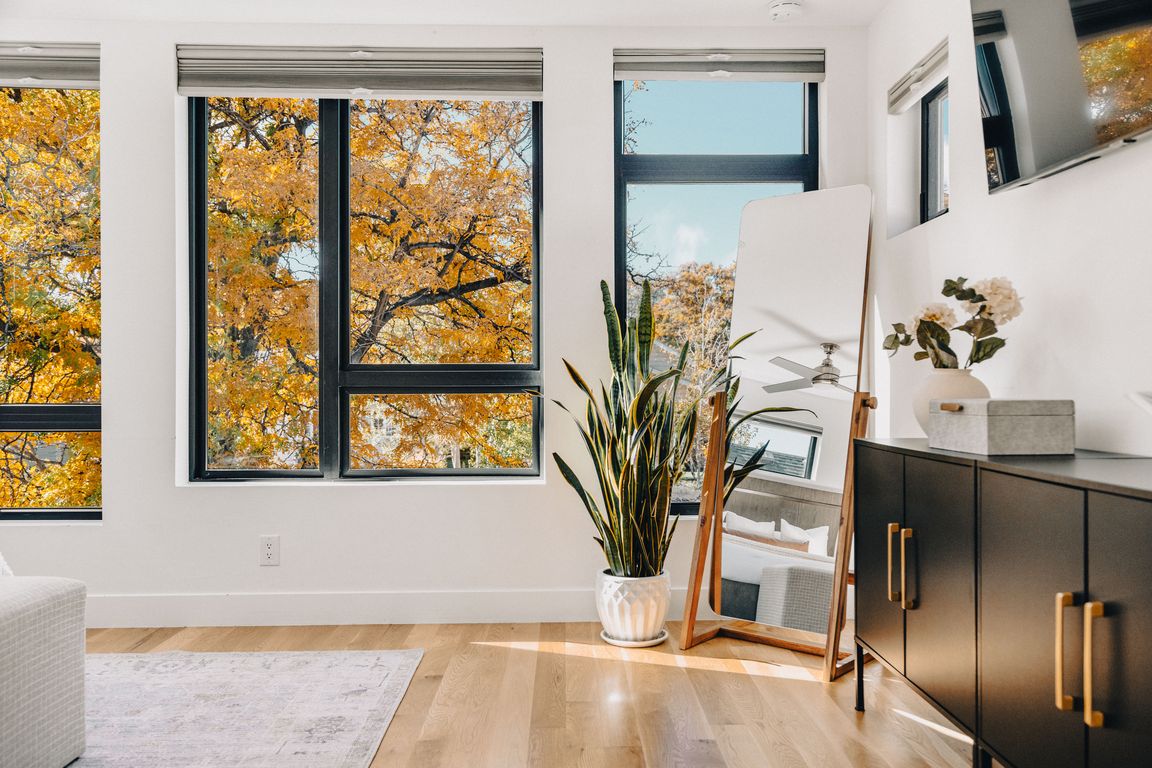
New constructionPrice cut: $50K (12/3)
$1,500,000
3beds
2,983sqft
4538 Wolff Street, Denver, CO 80212
3beds
2,983sqft
Single family residence
Built in 2022
3,120 sqft
2 Garage spaces
$503 price/sqft
What's special
Clean designRooftop deckFlexible loftTree-lined blockWide-open bright and airyQuartz countersExpansive windows
Nestled on a tree-lined block steps from Tennyson Street and Berkeley Lake, this modern 3 bed / 3 bath home (just under 3,000 sq ft; 2022 build) blends clean design with effortless livability. A charming front porch and fenced yard welcome you inside to a main level that runs the length ...
- 47 days |
- 1,833 |
- 87 |
Source: REcolorado,MLS#: 6146480
Travel times
Living Room
Kitchen
Primary Bedroom
Zillow last checked: 8 hours ago
Listing updated: December 06, 2025 at 01:06pm
Listed by:
Garrett Beserra 720-560-9312 Garrett@modusrealestate.com,
MODUS Real Estate,
Tara DeBolt 720-425-1127,
MODUS Real Estate
Source: REcolorado,MLS#: 6146480
Facts & features
Interior
Bedrooms & bathrooms
- Bedrooms: 3
- Bathrooms: 3
- Full bathrooms: 2
- 1/2 bathrooms: 1
- Main level bathrooms: 1
Bedroom
- Description: Spacious Bedroom Or Work Out Room
- Level: Upper
Bedroom
- Description: Spacious Bedroom
- Level: Upper
Bedroom
- Description: Large Primary Bedroom With Oversized Windows
- Features: Primary Suite
- Level: Upper
Bathroom
- Level: Upper
Bathroom
- Description: 5-Piece Primary Bath
- Features: En Suite Bathroom
- Level: Upper
Bathroom
- Level: Main
Den
- Description: Top Floor Is Perfect For An Office Or Den
Dining room
- Description: Spacious Dinning Space
- Level: Main
Kitchen
- Description: Eat In Kitchen With Coffee Bar
- Level: Main
Living room
- Description: Oversized Living Room With Fireplace
- Level: Main
Mud room
- Level: Main
Office
- Description: Top Floor Is Perfect For An Office Or Den
- Level: Upper
Heating
- Forced Air
Cooling
- Central Air
Appliances
- Included: Bar Fridge, Convection Oven, Cooktop, Dishwasher, Disposal, Double Oven, Dryer, Freezer, Gas Water Heater, Microwave, Oven, Range, Range Hood, Refrigerator, Self Cleaning Oven, Washer
- Laundry: In Unit
Features
- Eat-in Kitchen, High Ceilings, High Speed Internet, Kitchen Island, Quartz Counters, Radon Mitigation System, Vaulted Ceiling(s), Walk-In Closet(s), Wet Bar
- Flooring: Carpet, Tile, Wood
- Windows: Double Pane Windows, Window Coverings, Window Treatments
- Has basement: No
- Number of fireplaces: 1
- Fireplace features: Family Room, Gas
- Common walls with other units/homes: No Common Walls
Interior area
- Total structure area: 2,983
- Total interior livable area: 2,983 sqft
- Finished area above ground: 2,983
Video & virtual tour
Property
Parking
- Total spaces: 2
- Parking features: Garage
- Garage spaces: 2
Features
- Levels: Three Or More
- Entry location: Ground
- Patio & porch: Front Porch, Rooftop
- Exterior features: Balcony, Dog Run, Private Yard
- Has view: Yes
- View description: Mountain(s)
Lot
- Size: 3,120 Square Feet
- Features: Level
Details
- Parcel number: 219204009
- Zoning: U-SU-C1
- Special conditions: Standard
Construction
Type & style
- Home type: SingleFamily
- Architectural style: Contemporary,Urban Contemporary
- Property subtype: Single Family Residence
Materials
- Brick, Frame, Stucco
- Foundation: Structural
- Roof: Membrane
Condition
- New Construction
- New construction: Yes
- Year built: 2022
Utilities & green energy
- Sewer: Public Sewer
- Water: Public
- Utilities for property: Cable Available, Electricity Connected
Community & HOA
Community
- Security: Carbon Monoxide Detector(s), Smoke Detector(s)
- Subdivision: Berkeley
HOA
- Has HOA: No
Location
- Region: Denver
Financial & listing details
- Price per square foot: $503/sqft
- Annual tax amount: $7,770
- Date on market: 10/23/2025
- Listing terms: 1031 Exchange,Cash,Conventional,FHA,Jumbo,Lease Purchase,VA Loan
- Exclusions: Seller's Personal Property And Staging Items
- Ownership: Individual
- Electric utility on property: Yes
- Road surface type: Paved