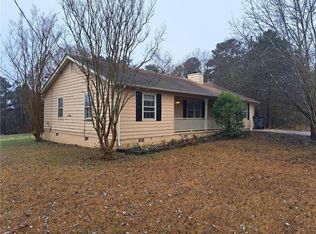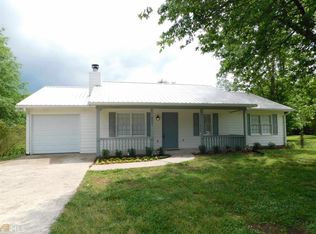Closed
$1,550,000
4539 Braselton Hwy, Hoschton, GA 30548
5beds
6,000sqft
Single Family Residence, Residential
Built in 2025
1.16 Acres Lot
$1,544,700 Zestimate®
$258/sqft
$4,623 Estimated rent
Home value
$1,544,700
$1.42M - $1.68M
$4,623/mo
Zestimate® history
Loading...
Owner options
Explore your selling options
What's special
This 5 bedroom 7 bathroom custom built estate is nestled on a private one acre lot located in the City of Mulberry. Step inside and be captivated by the open floorplan, designed with entertaining in mind. This architectural gem boasts timeless finishes throughout, showcasing impeccable craftsmanship and attention to detail. As you step inside the 2- story foyer, you'll be greeted by souring 10 foot ceilings throughout, custom trim work, custom cabinetry, and an inviting ambiance that exudes elegance. The main level of this stunning home features a formal dining room, an oversized owners retreat and an elegant en-suite that is adorned with luxurious touches including a frameless shower, soaking tub, and a sizeable walk-in closet. The open floor plan on the main floor creates seamless flow between spaces, making it perfect for entertaining guests. The gourmet chef's kitchen equipped with quartz counters and top-of-the-line stainless steel appliances featuring 48-inch gas cooktop, vented hood, double ovens, and an oversized walk-in pantry. The large kitchen island overlooks the two-story 22ft living room featuring coffered ceilings and built-in bookshelves surrounding the fireplace with a wall of two sliding glass doors opening up to step outside onto the expansive extended back covered patio offering a full outdoor kitchen great for entertaining while overlooking your private backyard with plenty of room for a future pool. Upstairs you will find a spacious secondary living room, half bathroom, SECOND upstairs laundry room, and 4 additional oversized secondary bedrooms all featuring their own private en-suites. This home is conveniently located near restaurants, shops, Chateau Elan, Mall of Georgia, Gwinnett Exchange with quick convent access to highway 85.
Zillow last checked: 8 hours ago
Listing updated: November 13, 2025 at 10:01am
Listing Provided by:
Cyrena Harrington,
Sun Realty Group, LLC.,
Charles Harrington,
Sun Realty Group, LLC.
Bought with:
James Morgan, 381920
Hester Group REALTORS
Source: FMLS GA,MLS#: 7639295
Facts & features
Interior
Bedrooms & bathrooms
- Bedrooms: 5
- Bathrooms: 7
- Full bathrooms: 5
- 1/2 bathrooms: 2
- Main level bathrooms: 1
- Main level bedrooms: 1
Primary bedroom
- Features: Master on Main, Oversized Master, Other
- Level: Master on Main, Oversized Master, Other
Bedroom
- Features: Master on Main, Oversized Master, Other
Primary bathroom
- Features: Double Shower, Double Vanity, Soaking Tub
Dining room
- Features: Seats 12+, Separate Dining Room
Kitchen
- Features: Breakfast Bar, Breakfast Room, Cabinets White, Eat-in Kitchen, Kitchen Island, Pantry Walk-In, Second Kitchen, Stone Counters, View to Family Room, Wine Rack
Heating
- Central, ENERGY STAR Qualified Equipment, Zoned
Cooling
- Ceiling Fan(s), Central Air, ENERGY STAR Qualified Equipment, Zoned
Appliances
- Included: Dishwasher, Double Oven, ENERGY STAR Qualified Appliances, ENERGY STAR Qualified Water Heater, Gas Range, Microwave, Range Hood, Tankless Water Heater
- Laundry: Laundry Room, Main Level, Mud Room, Upper Level
Features
- Beamed Ceilings, Bookcases, Coffered Ceiling(s), Crown Molding, Entrance Foyer 2 Story, High Ceilings 10 ft Main, High Ceilings 10 ft Upper, Recessed Lighting
- Flooring: Ceramic Tile, Hardwood
- Windows: Insulated Windows
- Basement: None
- Number of fireplaces: 3
- Fireplace features: Family Room, Living Room, Master Bedroom
- Common walls with other units/homes: No Common Walls
Interior area
- Total structure area: 6,000
- Total interior livable area: 6,000 sqft
- Finished area above ground: 6,000
Property
Parking
- Total spaces: 4
- Parking features: Attached, Driveway, Garage, Garage Door Opener, Parking Pad
- Attached garage spaces: 4
- Has uncovered spaces: Yes
Accessibility
- Accessibility features: None
Features
- Levels: Two
- Stories: 2
- Patio & porch: Covered, Front Porch, Patio
- Exterior features: Gas Grill, Private Yard, Rain Gutters
- Pool features: None
- Spa features: None
- Fencing: Back Yard,Fenced,Front Yard,Wood,Wrought Iron
- Has view: Yes
- View description: Other
- Waterfront features: None
- Body of water: None
Lot
- Size: 1.16 Acres
- Features: Back Yard, Cleared, Front Yard, Landscaped, Sprinklers In Front, Sprinklers In Rear
Details
- Additional structures: None
- Parcel number: R3003 143
- Other equipment: None
- Horse amenities: None
Construction
Type & style
- Home type: SingleFamily
- Architectural style: Contemporary,Craftsman,Farmhouse
- Property subtype: Single Family Residence, Residential
Materials
- Brick 4 Sides
- Foundation: Slab
- Roof: Composition
Condition
- New Construction
- New construction: Yes
- Year built: 2025
Details
- Warranty included: Yes
Utilities & green energy
- Electric: 220 Volts, 220 Volts in Garage
- Sewer: Septic Tank
- Water: Public
- Utilities for property: Electricity Available, Natural Gas Available, Underground Utilities, Water Available
Green energy
- Green verification: ENERGY STAR Certified Homes
- Energy efficient items: Appliances, Construction, HVAC, Insulation
- Energy generation: None
Community & neighborhood
Security
- Security features: Security Gate, Smoke Detector(s)
Community
- Community features: None
Location
- Region: Hoschton
- Subdivision: None
Other
Other facts
- Listing terms: 1031 Exchange,Cash,Conventional,VA Loan,Other
- Road surface type: Asphalt
Price history
| Date | Event | Price |
|---|---|---|
| 11/10/2025 | Sold | $1,550,000$258/sqft |
Source: | ||
| 10/13/2025 | Pending sale | $1,550,000$258/sqft |
Source: | ||
| 10/9/2025 | Price change | $1,550,000-3.1%$258/sqft |
Source: | ||
| 8/27/2025 | Listed for sale | $1,599,000-2.4%$267/sqft |
Source: | ||
| 8/22/2025 | Listing removed | $1,639,000$273/sqft |
Source: | ||
Public tax history
| Year | Property taxes | Tax assessment |
|---|---|---|
| 2024 | $692 +41.9% | $92,760 |
| 2023 | $488 -23.9% | $92,760 +39.5% |
| 2022 | $641 +14.7% | $66,480 +3.1% |
Find assessor info on the county website
Neighborhood: 30548
Nearby schools
GreatSchools rating
- 7/10Duncan Creek Elementary SchoolGrades: PK-5Distance: 0.2 mi
- 7/10Frank N. Osborne Middle SchoolGrades: 6-8Distance: 0.3 mi
- 9/10Mill Creek High SchoolGrades: 9-12Distance: 0.6 mi
Schools provided by the listing agent
- Elementary: Duncan Creek
- Middle: Osborne
- High: Mill Creek
Source: FMLS GA. This data may not be complete. We recommend contacting the local school district to confirm school assignments for this home.
Get a cash offer in 3 minutes
Find out how much your home could sell for in as little as 3 minutes with a no-obligation cash offer.
Estimated market value
$1,544,700
Get a cash offer in 3 minutes
Find out how much your home could sell for in as little as 3 minutes with a no-obligation cash offer.
Estimated market value
$1,544,700

