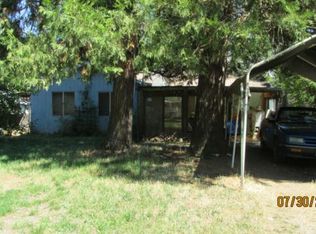4 BR ranch style home on 7.22 acres with Cow Creek frontage and 1973 water rights! Excellent production ground for hay, row crops, horses or other animals! Home has hardwood flooring under the living area and front bedrooms! Family room with fireplace. Covered front porch entry with gated driveway. Detached garage with plenty of room for storage! RR zoning! Orchard and room for a large garden!
This property is off market, which means it's not currently listed for sale or rent on Zillow. This may be different from what's available on other websites or public sources.

