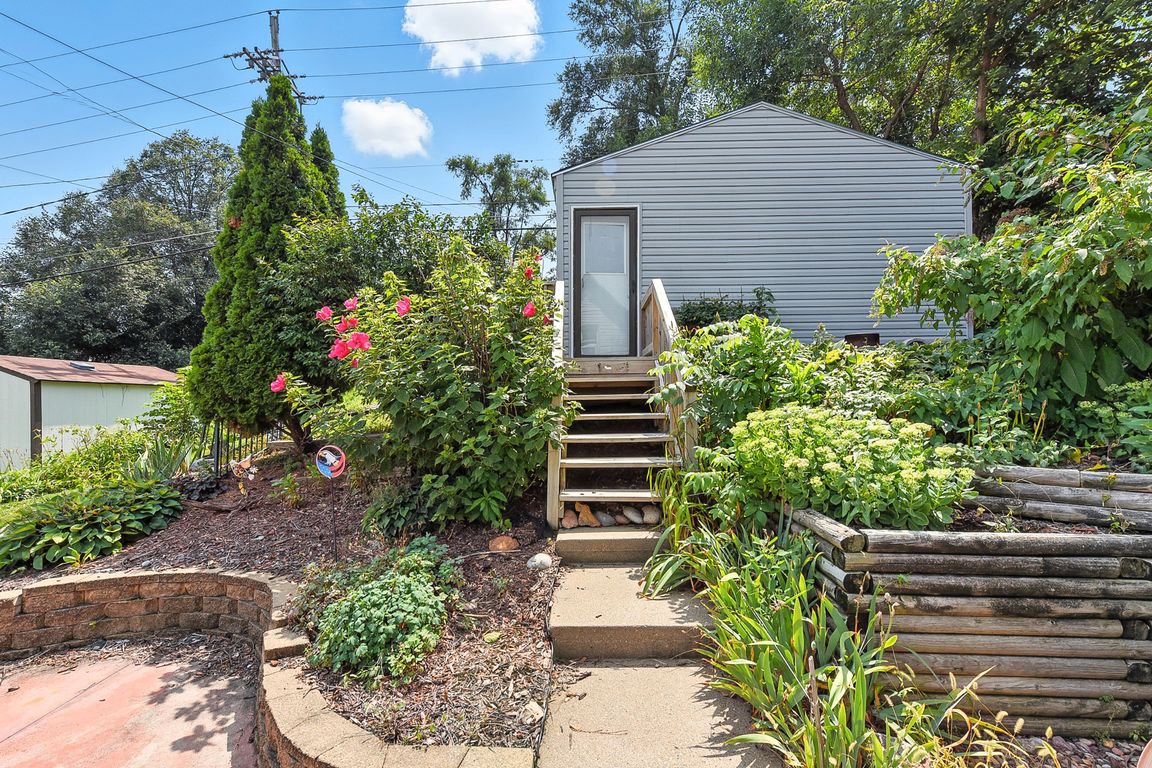Open: Sun 1pm-4pm

For salePrice cut: $30K (11/13)
$195,000
2beds
1,515sqft
4539 Marcy St, Omaha, NE 68106
2beds
1,515sqft
Single family residence
Built in 1912
6,098 sqft
2 Garage spaces
$129 price/sqft
What's special
This charming 2-story home truly offers so much! You'll find 2 bedrooms and 2 bathrooms, plus a detached 2-car garage. This home was originally a 3-bedroom layout and can easily be converted back, giving you fantastic flexibility to make it your own. The primary bedroom features its own bathroom, complete with ...
- 10 days |
- 1,701 |
- 108 |
Source: GPRMLS,MLS#: 22532744
Travel times
Living Room
Kitchen
Primary Bedroom
Zillow last checked: 8 hours ago
Listing updated: November 17, 2025 at 10:27pm
Listed by:
Nico Marasco 402-677-7777,
BHHS Ambassador Real Estate
Source: GPRMLS,MLS#: 22532744
Facts & features
Interior
Bedrooms & bathrooms
- Bedrooms: 2
- Bathrooms: 2
- Full bathrooms: 1
- 3/4 bathrooms: 1
- Main level bathrooms: 1
Primary bedroom
- Features: Cath./Vaulted Ceiling, Ceiling Fan(s), Walk-In Closet(s)
- Level: Second
- Area: 160.08
- Dimensions: 9.2 x 17.4
Bedroom 2
- Features: Wall/Wall Carpeting, Ceiling Fan(s)
- Level: Second
- Area: 1134.03
- Dimensions: 10.3 x 110.1
Primary bathroom
- Features: 3/4, Shower
Dining room
- Features: Window Covering, Wood/Coal Stove, Ceiling Fans, Dining Area, Sliding Glass Door, Exterior Door
- Level: Main
- Area: 102.83
- Dimensions: 11.3 x 9.1
Family room
- Features: Window Covering, Cath./Vaulted Ceiling, Ceiling Fan(s)
- Level: Main
- Area: 186.44
- Dimensions: 11.8 x 15.8
Kitchen
- Features: Window Covering, Ceiling Fan(s), Pantry, Laminate Flooring
- Level: Main
- Area: 112.34
- Dimensions: 11.2 x 10.03
Living room
- Features: Window Covering, Fireplace, Cath./Vaulted Ceiling, Ceiling Fan(s), Exterior Door
- Level: Main
- Area: 269.1
- Dimensions: 11.5 x 23.4
Basement
- Area: 864
Heating
- Natural Gas, Forced Air
Cooling
- Central Air, Window Unit(s)
Appliances
- Included: Range, Refrigerator, Washer, Dishwasher, Dryer, Disposal, Microwave
- Laundry: Cath./Vaulted Ceiling
Features
- Ceiling Fan(s), Formal Dining Room, Pantry
- Flooring: Carpet, Laminate
- Doors: Sliding Doors
- Windows: Window Coverings, LL Daylight Windows
- Basement: Daylight
- Number of fireplaces: 1
- Fireplace features: Living Room, Gas Log, Electric
Interior area
- Total structure area: 1,515
- Total interior livable area: 1,515 sqft
- Finished area above ground: 1,515
- Finished area below ground: 0
Video & virtual tour
Property
Parking
- Total spaces: 2
- Parking features: Detached
- Garage spaces: 2
Features
- Levels: Two
- Patio & porch: Porch, Patio
- Fencing: Wood,Partial
Lot
- Size: 6,098.4 Square Feet
- Dimensions: 50 x 130 x 50 x 130
- Features: Up to 1/4 Acre., City Lot, Subdivided, Public Sidewalk, Curb and Gutter, Level, Alley, Paved
Details
- Parcel number: 2204900000
- Other equipment: Sump Pump
Construction
Type & style
- Home type: SingleFamily
- Architectural style: Other
- Property subtype: Single Family Residence
Materials
- Vinyl Siding
- Foundation: Block
- Roof: Composition
Condition
- Not New and NOT a Model
- New construction: No
- Year built: 1912
Utilities & green energy
- Sewer: Public Sewer
- Water: Public
- Utilities for property: Cable Available, Electricity Available, Natural Gas Available, Water Available, Sewer Available, Storm Sewer, Phone Available, Fiber Optic
Community & HOA
Community
- Subdivision: Sheridan Place
HOA
- Has HOA: No
Location
- Region: Omaha
Financial & listing details
- Price per square foot: $129/sqft
- Tax assessed value: $234,400
- Annual tax amount: $4,020
- Date on market: 11/13/2025
- Listing terms: Private Financing Available,VA Loan,FHA,Conventional,Cash
- Ownership: Fee Simple
- Electric utility on property: Yes
- Road surface type: Paved