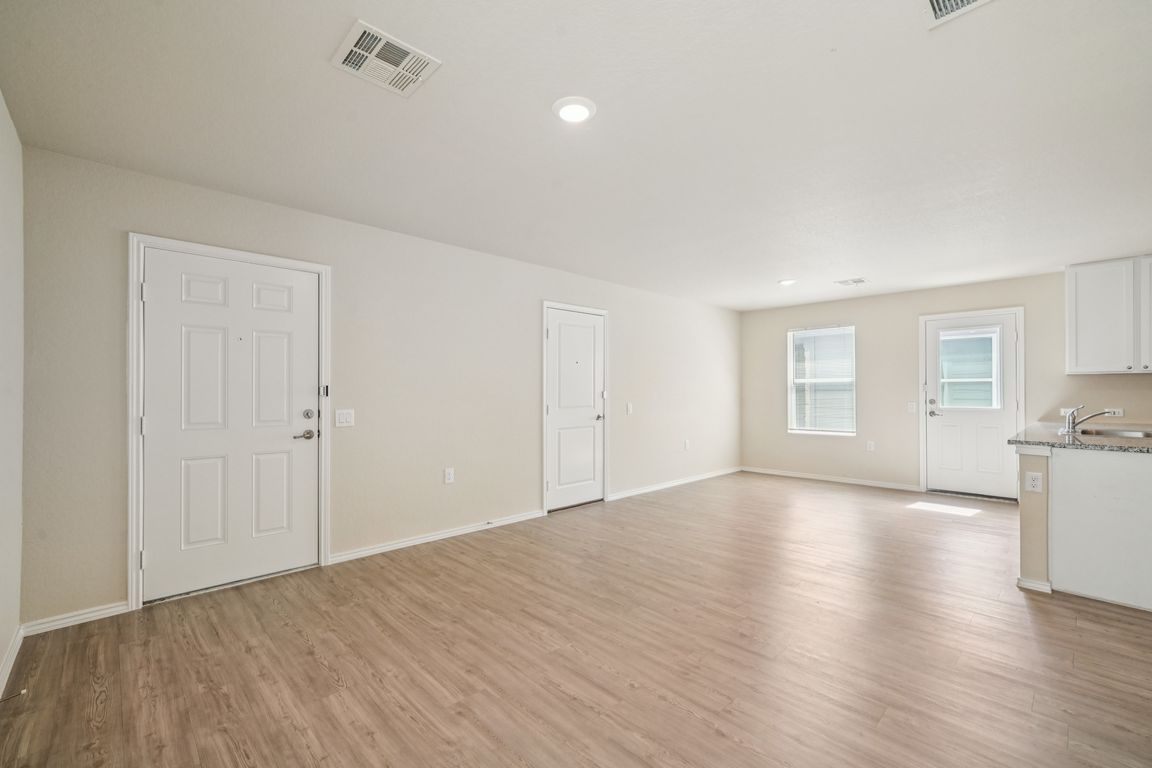
For sale
$210,000
3beds
1,129sqft
4539 Zoe Pass, San Antonio, TX 78222
3beds
1,129sqft
Single family residence
Built in 2022
4,791 sqft
2 Garage spaces
$186 price/sqft
$200 annually HOA fee
What's special
Open floor planGas cookingWater softenerStainless steel appliancesSolid surface countertopsVinyl flooringTankless water heater
This open floor plan freshly painted beauty awaits you ~ featuring stainless steel appliances, solid surface countertops, gas cooking, tankless water heater, water softener, vinyl flooring through out the entire home and easy access to Loop 410, Brooks City Base, privacy fenced in back yard and move in ready! Start packing, ...
- 80 days |
- 67 |
- 6 |
Source: LERA MLS,MLS#: 1885677
Travel times
Living Room
Kitchen
Primary Bedroom
Zillow last checked: 7 hours ago
Listing updated: August 01, 2025 at 12:10am
Listed by:
Dix Densley TREC #694613 (210) 750-4663,
Good Life Realty Group
Source: LERA MLS,MLS#: 1885677
Facts & features
Interior
Bedrooms & bathrooms
- Bedrooms: 3
- Bathrooms: 2
- Full bathrooms: 2
Primary bedroom
- Features: Walk-In Closet(s), Full Bath
- Area: 182
- Dimensions: 13 x 14
Bedroom 2
- Area: 99
- Dimensions: 11 x 9
Bedroom 3
- Area: 99
- Dimensions: 11 x 9
Primary bathroom
- Features: Tub/Shower Combo, Single Vanity
- Area: 64
- Dimensions: 8 x 8
Dining room
- Area: 100
- Dimensions: 10 x 10
Kitchen
- Area: 90
- Dimensions: 10 x 9
Living room
- Area: 182
- Dimensions: 14 x 13
Heating
- Central, Electric, Natural Gas
Cooling
- Central Air
Appliances
- Included: Range, Disposal, Dishwasher, Water Softener Owned, Electric Water Heater
- Laundry: Laundry Closet, Main Level, Washer Hookup, Dryer Connection
Features
- One Living Area, Liv/Din Combo, Breakfast Bar, Utility Room Inside, 1st Floor Lvl/No Steps, Open Floorplan, High Speed Internet, Walk-In Closet(s), Solid Counter Tops
- Flooring: Carpet, Vinyl
- Has basement: No
- Has fireplace: No
- Fireplace features: Not Applicable
Interior area
- Total interior livable area: 1,129 sqft
Property
Parking
- Total spaces: 2
- Parking features: Two Car Garage, Garage Door Opener
- Garage spaces: 2
Features
- Levels: One
- Stories: 1
- Pool features: None
- Fencing: Privacy
Lot
- Size: 4,791.6 Square Feet
Details
- Parcel number: 108430070060
Construction
Type & style
- Home type: SingleFamily
- Property subtype: Single Family Residence
Materials
- Fiber Cement
- Foundation: Slab
- Roof: Composition
Condition
- Pre-Owned
- New construction: No
- Year built: 2022
Details
- Builder name: Lennar
Utilities & green energy
- Electric: CPS
- Gas: CPS
- Sewer: SAWS, Sewer System
- Water: SAWS, Water System
- Utilities for property: Cable Available, City Garbage service
Community & HOA
Community
- Features: None
- Security: Smoke Detector(s), Prewired
- Subdivision: The Meadows
HOA
- Has HOA: Yes
- HOA fee: $200 annually
- HOA name: TRIO HOMEOWNERS ASSOCIATION MANAGEMENT
Location
- Region: San Antonio
Financial & listing details
- Price per square foot: $186/sqft
- Tax assessed value: $185,260
- Annual tax amount: $4,015
- Price range: $210K - $210K
- Date on market: 7/21/2025
- Listing terms: Conventional,FHA,VA Loan,Cash