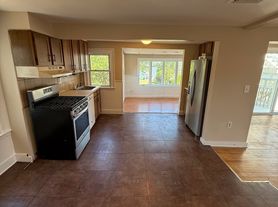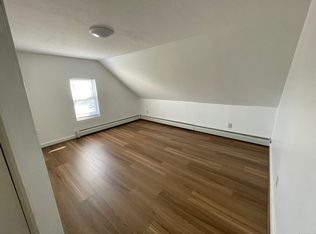Beautiful 700 sq ft one bedroom basement apartment with Kitchenette and one bath. . All utilities and cable TV included. Main house is rented to single Male 33 years old. Close to Yale Hospitals, University of New Haven.
Owner pays all utilities. First month rent and security 1 month due at signing. Good credit and adequate income a must. No tobacco smoking in Apartment.
House for rent
Accepts Zillow applications
$1,300/mo
454 2nd Ave, West Haven, CT 06516
1beds
800sqft
This listing now includes required monthly fees in the total price. Learn more
Single family residence
Available now
No pets
Window unit
None laundry
Off street parking
Forced air
What's special
- 16 days |
- -- |
- -- |
Travel times
Facts & features
Interior
Bedrooms & bathrooms
- Bedrooms: 1
- Bathrooms: 1
- Full bathrooms: 1
Heating
- Forced Air
Cooling
- Window Unit
Appliances
- Included: Freezer, Microwave, Oven, Refrigerator
- Laundry: Contact manager
Features
- Flooring: Tile
Interior area
- Total interior livable area: 800 sqft
Property
Parking
- Parking features: Off Street
- Details: Contact manager
Features
- Exterior features: Bicycle storage, Cable included in rent, Heating system: Forced Air, Storage area at bottom of stairs, Utilities included in rent
Details
- Parcel number: WHAVM0044B0018L0000
Construction
Type & style
- Home type: SingleFamily
- Property subtype: Single Family Residence
Utilities & green energy
- Utilities for property: Cable
Community & HOA
Location
- Region: West Haven
Financial & listing details
- Lease term: 1 Year
Price history
| Date | Event | Price |
|---|---|---|
| 10/6/2025 | Listed for rent | $1,300$2/sqft |
Source: Zillow Rentals | ||
| 6/27/2025 | Sold | $391,000+1.6%$489/sqft |
Source: | ||
| 6/7/2025 | Pending sale | $385,000$481/sqft |
Source: | ||
| 5/26/2025 | Listed for sale | $385,000+60.4%$481/sqft |
Source: | ||
| 4/12/2006 | Sold | $240,000+60%$300/sqft |
Source: | ||

