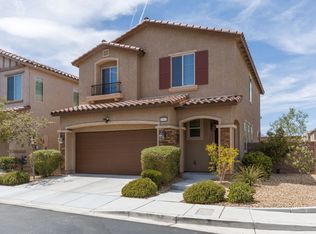Stylish Southwest Living Just Renovated & Move-In Ready! Beautifully Upgraded Home Shines With Brand New Luxury Flooring In The Spacious Family Room And Dining Area. Sliding Doors To Back Yard. Fresh Designer Paint Throughout. Custom Kitchen Is A Chef's Dream, Featuring Rich Cherry Wood Cabinets, Granite Countertops, A Spacious Island With Seating, And Sleek Stainless Steel Appliances. Upstairs is Plush Carpeting. You'll Find Three Generously Sized Bedrooms And Two Upgraded Baths. The Primary Suite Offers A Private Balcony For Morning Coffee Or Evening Sunsets. Bathrooms Are Tastefully Updated With Modern Finishes. Enjoy The Convenience Of An Attached 1-Car Garage With Direct Access Near The Kitchen Perfect For Unloading Groceries With Ease. Located In A Desirable Southwest Location Across From Rhodes Ranch, This Home Is Just Minutes From The Airport, Allegiant Stadium, The Las Vegas Strip, Shopping, And Dining. Don't Miss Out Apply Today At Renthome.Vegas!
The data relating to real estate for sale on this web site comes in part from the INTERNET DATA EXCHANGE Program of the Greater Las Vegas Association of REALTORS MLS. Real estate listings held by brokerage firms other than this site owner are marked with the IDX logo.
Information is deemed reliable but not guaranteed.
Copyright 2022 of the Greater Las Vegas Association of REALTORS MLS. All rights reserved.
House for rent
$1,775/mo
454 Brompton St, Las Vegas, NV 89178
3beds
1,266sqft
Price may not include required fees and charges.
Singlefamily
Available now
No pets
Central air, electric, ceiling fan
-- Laundry
1 Attached garage space parking
-- Heating
What's special
Modern finishesSleek stainless steel appliancesCustom kitchenDining areaSpacious family roomUpgraded bathsGenerously sized bedrooms
- 53 days
- on Zillow |
- -- |
- -- |
Travel times
Add up to $600/yr to your down payment
Consider a first-time homebuyer savings account designed to grow your down payment with up to a 6% match & 4.15% APY.
Facts & features
Interior
Bedrooms & bathrooms
- Bedrooms: 3
- Bathrooms: 3
- Full bathrooms: 2
- 1/2 bathrooms: 1
Cooling
- Central Air, Electric, Ceiling Fan
Appliances
- Included: Dishwasher, Disposal, Microwave, Oven, Refrigerator, Stove
Features
- Ceiling Fan(s), Window Treatments
- Flooring: Hardwood
Interior area
- Total interior livable area: 1,266 sqft
Property
Parking
- Total spaces: 1
- Parking features: Attached, Garage, Covered
- Has attached garage: Yes
- Details: Contact manager
Features
- Stories: 2
- Exterior features: Architecture Style: Two Story, Attached, Ceiling Fan(s), Garage, Open, Pets - No, Window Treatments
Details
- Parcel number: 17618516137
Construction
Type & style
- Home type: SingleFamily
- Property subtype: SingleFamily
Condition
- Year built: 2007
Community & HOA
Location
- Region: Las Vegas
Financial & listing details
- Lease term: Contact For Details
Price history
| Date | Event | Price |
|---|---|---|
| 8/20/2025 | Price change | $1,775-1.1%$1/sqft |
Source: LVR #2696962 | ||
| 8/7/2025 | Price change | $1,795-3%$1/sqft |
Source: LVR #2696962 | ||
| 7/3/2025 | Listed for rent | $1,850+68.2%$1/sqft |
Source: LVR #2696962 | ||
| 4/16/2018 | Listing removed | $1,100$1/sqft |
Source: RE/MAX CENTRAL #1983933 | ||
| 4/13/2018 | Listed for rent | $1,100$1/sqft |
Source: RE/MAX CENTRAL #1983933 | ||
![[object Object]](https://photos.zillowstatic.com/fp/c1173a02a23918ad6969cd98be8aa7cd-p_i.jpg)
