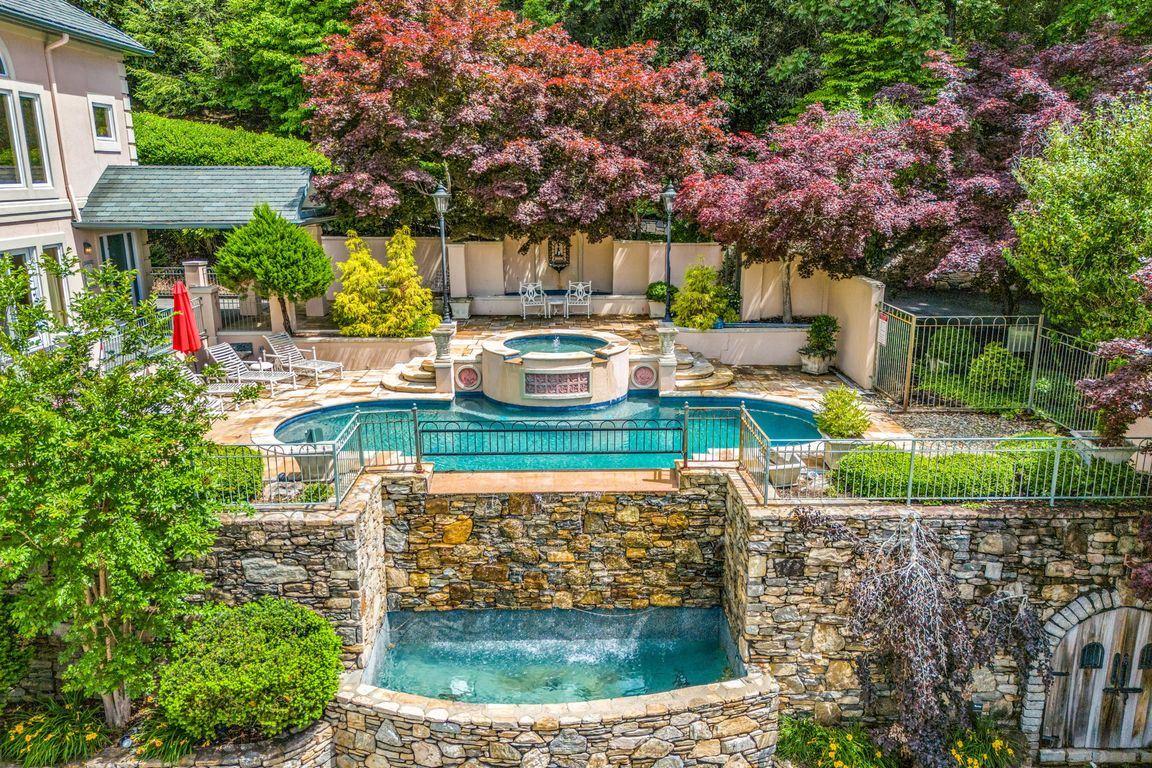
Active
$2,950,000
5beds
4,562sqft
454 Cut Away Rd, Lake Lure, NC 28746
5beds
4,562sqft
Single family residence
Built in 1995
1.43 Acres
6 Open parking spaces
$647 price/sqft
What's special
Lakefront chateauPanoramic lake viewsHigh-end fixturesMarble floorsSpa-like finishesFully remodeled double boathousePrivate beach
Welcome to Villa Rosa! This historic estate is renowned for its stunning architecture and picturesque setting. Spanning over 4,500 square feet, this lakefront chateau offers five bedrooms suites each with its own recently upgraded bathroom. Featuring high-end fixtures, designer tilework, and spa-like finishes that bring a modern touch to the classic design. ...
- 125 days |
- 1,368 |
- 56 |
Source: Canopy MLS as distributed by MLS GRID,MLS#: 4280370
Travel times
Foyer
Living Room
Study
Primary Bedroom
Primary Bathroom
Bedroom
Bathroom
Kitchen
Living Room
Dining Room
Bathroom
Bedroom
Bathroom
Bedroom
Bathroom
Bedroom
Bathroom
Outdoor 1
Zillow last checked: 8 hours ago
Listing updated: October 07, 2025 at 07:48am
Listing Provided by:
Jenn Saltouros 847-338-3978,
Howard Hanna Beverly-Hanks, Lake Lure
Source: Canopy MLS as distributed by MLS GRID,MLS#: 4280370
Facts & features
Interior
Bedrooms & bathrooms
- Bedrooms: 5
- Bathrooms: 7
- Full bathrooms: 6
- 1/2 bathrooms: 1
- Main level bedrooms: 2
Primary bedroom
- Level: Main
Bedroom s
- Level: Upper
Bedroom s
- Level: Basement
Bathroom full
- Level: Main
Bathroom half
- Level: Main
Bathroom full
- Level: Upper
Other
- Level: Main
Dining room
- Level: Main
Great room
- Level: Main
Kitchen
- Level: Main
Heating
- Heat Pump, Zoned
Cooling
- Central Air, Zoned
Appliances
- Included: Bar Fridge, Convection Oven, Dishwasher, Double Oven, Electric Water Heater, Gas Range, Microwave, Plumbed For Ice Maker, Refrigerator, Wall Oven, Washer/Dryer
- Laundry: In Basement, Laundry Closet
Features
- Breakfast Bar, Built-in Features, Soaking Tub, Kitchen Island, Open Floorplan, Walk-In Closet(s), Wet Bar
- Flooring: Tile, Wood
- Basement: Exterior Entry,Finished,Interior Entry,Walk-Out Access
- Fireplace features: Gas Log, Great Room
Interior area
- Total structure area: 2,697
- Total interior livable area: 4,562 sqft
- Finished area above ground: 2,697
- Finished area below ground: 1,865
Video & virtual tour
Property
Parking
- Total spaces: 6
- Parking features: Driveway
- Uncovered spaces: 6
Features
- Levels: One and One Half
- Stories: 1.5
- Patio & porch: Balcony, Covered, Deck, Front Porch, Patio, Rear Porch, Side Porch, Terrace, Wrap Around
- Has private pool: Yes
- Pool features: Fenced, Infinity, Outdoor Pool
- Has view: Yes
- View description: Mountain(s), Water, Year Round
- Has water view: Yes
- Water view: Water
- Waterfront features: Beach - Private, Boat Lift, Covered structure, Paddlesport Launch Site, Pier, Retaining Wall, Beach Front, Waterfront
- Body of water: Lake Lure
Lot
- Size: 1.43 Acres
- Features: Views, Waterfall
Details
- Additional structures: Boat House
- Parcel number: 229964
- Zoning: R1
- Special conditions: Standard
- Other equipment: Fuel Tank(s)
Construction
Type & style
- Home type: SingleFamily
- Architectural style: French Provincial
- Property subtype: Single Family Residence
Materials
- Stucco
- Foundation: Slab
- Roof: Shingle
Condition
- New construction: No
- Year built: 1995
Utilities & green energy
- Sewer: Public Sewer
- Water: Well
Community & HOA
Community
- Subdivision: None
Location
- Region: Lake Lure
Financial & listing details
- Price per square foot: $647/sqft
- Tax assessed value: $2,281,700
- Annual tax amount: $18,518
- Date on market: 7/21/2025
- Cumulative days on market: 125 days
- Listing terms: Cash,Conventional
- Exclusions: see list
- Road surface type: Asphalt, Paved