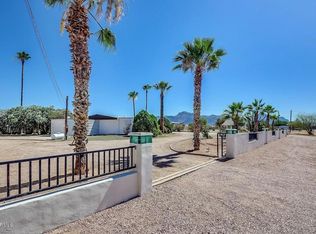Sold for $650,000 on 12/07/23
$650,000
454 E 26th Ave, Apache Junction, AZ 85119
4beds
3baths
4,090sqft
Manufactured Home
Built in 2006
1.12 Acres Lot
$708,500 Zestimate®
$159/sqft
$2,279 Estimated rent
Home value
$708,500
$659,000 - $765,000
$2,279/mo
Zestimate® history
Loading...
Owner options
Explore your selling options
What's special
This car lover's dream home is a manufactured home with a spacious 3040 sq ft. It features an attached garage that can fit four tandem cars, measuring 30x35 and covering 1050 sq ft. Additionally, there is an air-conditioned office attached to the house, measuring 30x35 and providing an additional 1050 sq ft of livable space. The property also includes a detached
shop measuring 50x30 and covering 1500 sq ft. This shop comes equipped with a lift outside and three garage doors. Furthermore, there are six covered parking spaces with electricity and lights, as well as two sheds for additional storage. Built in 2005, this Clayton home has been well-maintained and boasts new carpet and interior paint. The interior features walnut cabinets, one-of-a-kind granite countertops throughout, and a spacious pantry. The kitchen is a gourmet's delight, and the master bathroom offers a separate jacuzzi tub and shower, along with double sinks.
Vaulted ceilings with pot shelves add to the grandeur of the home, while an outdoor kitchen and fireplace provide the perfect setting for entertaining. For breathtaking views, there is a rooftop deck that offers amazing views of the Superstition Mountains.
This property truly embodies the ultimate car lover's dream, combining a spacious and well-appointed home with ample space for cars, a workshop, and outdoor enjoyment.
Zillow last checked: 8 hours ago
Listing updated: February 11, 2025 at 10:17am
Listed by:
Leila A. Woodard 480-882-8324,
My Home Group Real Estate
Bought with:
Non-MLS Agent
Non-MLS Office
Source: ARMLS,MLS#: 6606628

Facts & features
Interior
Bedrooms & bathrooms
- Bedrooms: 4
- Bathrooms: 3
Heating
- Electric, Ceiling
Cooling
- Central Air
Appliances
- Included: Electric Cooktop
Features
- Granite Counters, Double Vanity, Eat-in Kitchen, Breakfast Bar, Vaulted Ceiling(s), Full Bth Master Bdrm, Separate Shwr & Tub
- Flooring: Carpet, Laminate, Tile
- Windows: Double Pane Windows
- Has basement: No
Interior area
- Total structure area: 4,090
- Total interior livable area: 4,090 sqft
Property
Parking
- Total spaces: 16
- Parking features: Tandem Garage, RV Access/Parking, Gated, RV Gate, Garage Door Opener, Direct Access, Circular Driveway, Over Height Garage, Storage, Side Vehicle Entry
- Garage spaces: 8
- Carport spaces: 6
- Covered spaces: 14
- Uncovered spaces: 2
Accessibility
- Accessibility features: Accessible Hallway(s)
Features
- Stories: 1
- Exterior features: Balcony, Private Yard, Screened in Patio(s), Storage, Built-in Barbecue
- Pool features: None
- Spa features: None, Bath
- Fencing: Block
Lot
- Size: 1.12 Acres
- Features: Desert Back, Desert Front, Gravel/Stone Front, Gravel/Stone Back
Details
- Parcel number: 10221010E
- Horses can be raised: Yes
Construction
Type & style
- Home type: MobileManufactured
- Property subtype: Manufactured Home
Materials
- Stucco, Wood Frame, Painted
- Roof: Composition
Condition
- Year built: 2006
Details
- Builder name: Clayton
- Warranty included: Yes
Utilities & green energy
- Sewer: Septic Tank
- Water: City Water
Community & neighborhood
Community
- Community features: Biking/Walking Path
Location
- Region: Apache Junction
- Subdivision: S33 T1N R8E
Other
Other facts
- Body type: Multi-Wide
- Listing terms: Cash,Conventional,FHA,VA Loan
- Ownership: Fee Simple
Price history
| Date | Event | Price |
|---|---|---|
| 12/7/2023 | Sold | $650,000-7.1%$159/sqft |
Source: | ||
| 10/6/2023 | Listed for sale | $699,999$171/sqft |
Source: | ||
Public tax history
| Year | Property taxes | Tax assessment |
|---|---|---|
| 2026 | $2,675 +1% | $23,194 -0.5% |
| 2025 | $2,648 +1.6% | $23,319 +1.1% |
| 2024 | $2,605 +4.5% | $23,057 +6.7% |
Find assessor info on the county website
Neighborhood: 85119
Nearby schools
GreatSchools rating
- 6/10Peralta Trail Elementary SchoolGrades: K-5Distance: 7.4 mi
- 3/10Cactus Canyon Junior High SchoolGrades: 6-8Distance: 0.9 mi
- 1/10Apache Junction High SchoolGrades: 9-12Distance: 1.2 mi
Schools provided by the listing agent
- Middle: Cactus Canyon Junior High
- High: Apache Junction High School
- District: Apache Junction Unified District
Source: ARMLS. This data may not be complete. We recommend contacting the local school district to confirm school assignments for this home.
Get a cash offer in 3 minutes
Find out how much your home could sell for in as little as 3 minutes with a no-obligation cash offer.
Estimated market value
$708,500
Get a cash offer in 3 minutes
Find out how much your home could sell for in as little as 3 minutes with a no-obligation cash offer.
Estimated market value
$708,500

