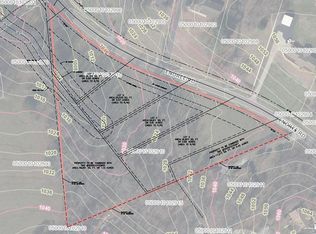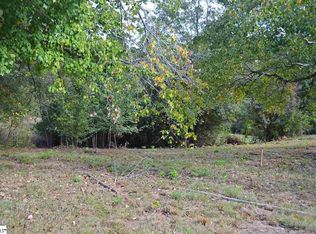Sold for $825,000
$825,000
454 Enoree Rd, Travelers Rest, SC 29690
4beds
2,820sqft
Single Family Residence, Residential
Built in ----
0.56 Acres Lot
$815,100 Zestimate®
$293/sqft
$2,583 Estimated rent
Home value
$815,100
$774,000 - $856,000
$2,583/mo
Zestimate® history
Loading...
Owner options
Explore your selling options
What's special
This Scandinavian treehouse is nested in the trees just minutes outside of downtown Travelers Rest and the Swamp Rabbit Trail. This home is rooted both in contemporary Scandinavian design and incorporates the warm and inviting comfort of a southern home. This home has 4 bedrooms and 3,5 bathrooms, 9 ft ceilings, 8 ft doors and a primary suite upstairs as well as on the main level. The open concept has an expansive kitchen, large scullery with working area, and two-story dining room. Along with the living room having a full tile fireplace, it has a large format slider designed to make a seamless indoor-outdoor experience. A large outdoor deck wraps around the house with both covered and non-covered area allowing for a variety of entertaining and activities. There is an additional deck on the second floor to encourage that closeness to the natural surrounding. Warm, neutral tones and textures in both tile selections and light fixtures is coupled with a playful aesthetic and composition for a home full of character. The light is key in this space with a focus on large format windows and the extra windows in the two-story dining for that feeling of being in the trees. The home has intentional materials for quality, durability and a beautiful aesthetic. Aluminum thermally broken windows and sliding doors have been chosen for efficiency and there is Thermowood cladding on the exterior a durable and sustainable Finnish material that allows for a low-maintenance oneness with nature. The composite decking and cement fiber siding also contributes to the maintenance free living. This home is truly a masterpiece that blends timeless Scandinavian architecture with southern charm.
Zillow last checked: 8 hours ago
Listing updated: September 16, 2025 at 05:55am
Listed by:
Michael Mumma 864-238-2542,
Blackstream International RE,
Mia Johansson,
Blackstream International RE
Bought with:
Michael Mumma
Blackstream International RE
Source: Greater Greenville AOR,MLS#: 1560383
Facts & features
Interior
Bedrooms & bathrooms
- Bedrooms: 4
- Bathrooms: 4
- Full bathrooms: 3
- 1/2 bathrooms: 1
- Main level bathrooms: 1
- Main level bedrooms: 1
Primary bedroom
- Area: 238
- Dimensions: 17 x 14
Bedroom 2
- Area: 187
- Dimensions: 17 x 11
Bedroom 3
- Area: 204
- Dimensions: 17 x 12
Bedroom 4
- Area: 110
- Dimensions: 11 x 10
Primary bathroom
- Features: Double Sink, Full Bath, Shower-Separate, Walk-In Closet(s)
- Level: Second
Dining room
- Area: 272
- Dimensions: 17 x 16
Kitchen
- Area: 216
- Dimensions: 18 x 12
Living room
- Area: 306
- Dimensions: 18 x 17
Heating
- Electric, Forced Air, Propane
Cooling
- Central Air, Electric
Appliances
- Included: Dishwasher, Disposal, Free-Standing Gas Range, Refrigerator, Electric Oven, Microwave, Range Hood, Gas Water Heater, Tankless Water Heater
- Laundry: Sink, 2nd Floor, Walk-in, Laundry Room
Features
- High Ceilings, Ceiling Fan(s), Ceiling Smooth, Open Floorplan, Walk-In Closet(s), Split Floor Plan, Countertops – Quartz, Pantry, Radon System
- Flooring: Ceramic Tile, Wood
- Basement: None
- Attic: Storage
- Number of fireplaces: 1
- Fireplace features: Gas Log
Interior area
- Total structure area: 2,910
- Total interior livable area: 2,820 sqft
Property
Parking
- Total spaces: 2
- Parking features: Attached, Side/Rear Entry, Key Pad Entry, Parking Pad, Paved, Concrete
- Attached garage spaces: 2
- Has uncovered spaces: Yes
Features
- Levels: Two
- Stories: 2
- Patio & porch: Deck, Patio, Porch
- Exterior features: Balcony, Under Ground Irrigation
Lot
- Size: 0.56 Acres
- Features: Sloped, Few Trees, Sprklr In Grnd-Full Yard, 1/2 - Acre
- Topography: Level
Details
- Parcel number: 0500.0101029.18
Construction
Type & style
- Home type: SingleFamily
- Architectural style: Contemporary
- Property subtype: Single Family Residence, Residential
Materials
- Concrete
- Foundation: Crawl Space
- Roof: Architectural
Condition
- New Construction
- New construction: Yes
Utilities & green energy
- Sewer: Septic Tank
- Water: Public
- Utilities for property: Cable Available, Underground Utilities
Community & neighborhood
Security
- Security features: Smoke Detector(s)
Community
- Community features: None
Location
- Region: Travelers Rest
- Subdivision: None
Price history
| Date | Event | Price |
|---|---|---|
| 9/12/2025 | Sold | $825,000-2.9%$293/sqft |
Source: | ||
| 8/15/2025 | Contingent | $849,900$301/sqft |
Source: | ||
| 6/13/2025 | Listed for sale | $849,900$301/sqft |
Source: | ||
Public tax history
Tax history is unavailable.
Neighborhood: 29690
Nearby schools
GreatSchools rating
- 8/10Gateway Elementary SchoolGrades: PK-5Distance: 1.1 mi
- 4/10Northwest Middle SchoolGrades: 6-8Distance: 4.5 mi
- 5/10Travelers Rest High SchoolGrades: 9-12Distance: 2.6 mi
Schools provided by the listing agent
- Elementary: Gateway
- Middle: Northwest
- High: Travelers Rest
Source: Greater Greenville AOR. This data may not be complete. We recommend contacting the local school district to confirm school assignments for this home.
Get a cash offer in 3 minutes
Find out how much your home could sell for in as little as 3 minutes with a no-obligation cash offer.
Estimated market value$815,100
Get a cash offer in 3 minutes
Find out how much your home could sell for in as little as 3 minutes with a no-obligation cash offer.
Estimated market value
$815,100

