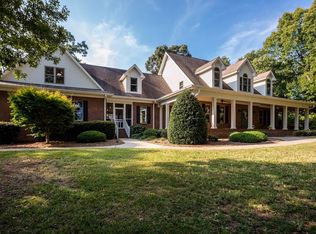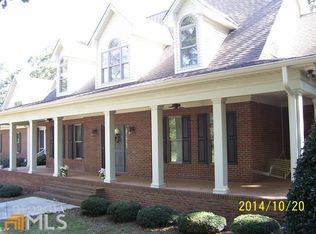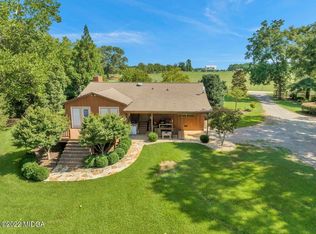Enter and follow the long winding drive through lightly wooded vistas and expansive fields to this custom two-story, traditional styled brick home with stubbed daylight basement. Enjoy serenity on this 75+ acre piece of heaven. Amenities include Pole barn, enclosed workshop, guest house, established fields- great for livestock, horses or hay production. Corner parcel- lots of rd frontage.
This property is off market, which means it's not currently listed for sale or rent on Zillow. This may be different from what's available on other websites or public sources.



