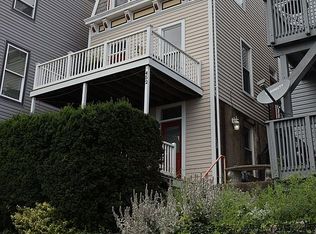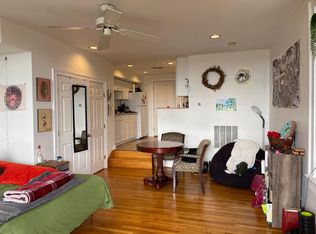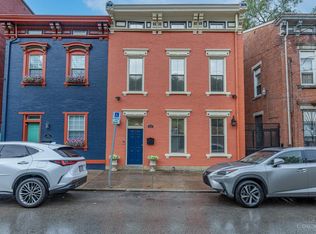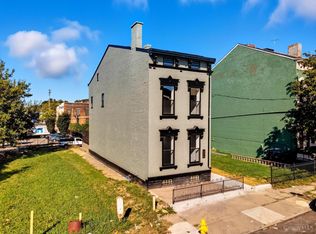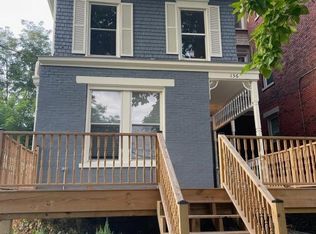Don't miss this beautifully remodeled 2-bedroom, 2-bathroom home with over 2,000 square feet of living space. This residence offers stunning city views and a serene private backyard perfect for both relaxation and entertaining. The kitchen features granite countertops, stainless steel appliances, ample cabinetry, and access to the private back patio. Additional highlights include a one-car garage for convenient parking and a tax abatement in place through 2029, providing significant savings! Located just minutes from UC and downtown Cincinnati, this home offers easy access to dining, shopping, and entertainment options.
For sale
$425,000
454 Klotter Ave, Cincinnati, OH 45214
2beds
2,052sqft
Est.:
Single Family Residence
Built in 1895
1,176.12 Square Feet Lot
$-- Zestimate®
$207/sqft
$-- HOA
What's special
City viewsStainless steel appliancesGranite countertopsPrivate back patioPrivate backyardAmple cabinetry
- 84 days |
- 268 |
- 17 |
Zillow last checked: 8 hours ago
Listing updated: November 17, 2025 at 09:30am
Listed by:
Alyssa Brooks 513-646-1307,
Berkshire Hathaway HomeService 513-755-4400,
Carly R Swihart 513-526-5425,
Berkshire Hathaway HomeService
Source: Cincy MLS,MLS#: 1855490 Originating MLS: Cincinnati Area Multiple Listing Service
Originating MLS: Cincinnati Area Multiple Listing Service

Tour with a local agent
Facts & features
Interior
Bedrooms & bathrooms
- Bedrooms: 2
- Bathrooms: 2
- Full bathrooms: 2
Primary bedroom
- Features: Wall-to-Wall Carpet, Other
- Level: Third
- Area: 240
- Dimensions: 16 x 15
Bedroom 2
- Level: Second
- Area: 225
- Dimensions: 15 x 15
Bedroom 3
- Area: 0
- Dimensions: 0 x 0
Bedroom 4
- Area: 0
- Dimensions: 0 x 0
Bedroom 5
- Area: 0
- Dimensions: 0 x 0
Primary bathroom
- Features: Shower, Tile Floor, Double Vanity
Bathroom 1
- Features: Full
- Level: Third
Bathroom 2
- Features: Full
- Level: First
Dining room
- Area: 0
- Dimensions: 0 x 0
Family room
- Area: 0
- Dimensions: 0 x 0
Kitchen
- Features: Pantry, Counter Bar, Eat-in Kitchen, Walkout, Kitchen Island, Marble/Granite/Slate
- Area: 182
- Dimensions: 14 x 13
Living room
- Features: Wood Floor, Other
- Area: 240
- Dimensions: 16 x 15
Office
- Area: 0
- Dimensions: 0 x 0
Heating
- Gas
Cooling
- Central Air
Appliances
- Included: Dishwasher, Microwave, Oven/Range, Refrigerator, Electric Water Heater
Features
- High Ceilings, Ceiling Fan(s), Recessed Lighting
- Doors: Multi Panel Doors
- Windows: Vinyl, Insulated Windows
- Basement: Partial,Unfinished
Interior area
- Total structure area: 2,052
- Total interior livable area: 2,052 sqft
Video & virtual tour
Property
Parking
- Total spaces: 1
- Parking features: On Street, Garage Door Opener
- Garage spaces: 1
- Has uncovered spaces: Yes
Accessibility
- Accessibility features: No Accessibility Features
Features
- Stories: 3
- Patio & porch: Patio
- Fencing: Wood
- Has view: Yes
- View description: City
Lot
- Size: 1,176.12 Square Feet
- Features: Less than .5 Acre
Details
- Parcel number: 0960003008200
- Zoning description: Residential
Construction
Type & style
- Home type: SingleFamily
- Architectural style: Traditional
- Property subtype: Single Family Residence
Materials
- Stone, Vinyl Siding
- Foundation: Stone
- Roof: Metal,Membrane
Condition
- New construction: No
- Year built: 1895
Utilities & green energy
- Electric: 220 Volts
- Gas: Natural
- Sewer: Public Sewer
- Water: Public
Community & HOA
Community
- Security: Smoke Alarm
HOA
- Has HOA: No
Location
- Region: Cincinnati
Financial & listing details
- Price per square foot: $207/sqft
- Tax assessed value: $283,090
- Annual tax amount: $2,688
- Date on market: 9/17/2025
- Listing terms: No Special Financing,Relocation Property
Estimated market value
Not available
Estimated sales range
Not available
Not available
Price history
Price history
| Date | Event | Price |
|---|---|---|
| 9/17/2025 | Listed for sale | $425,000-1.2%$207/sqft |
Source: | ||
| 9/17/2025 | Listing removed | $430,000$210/sqft |
Source: BHHS broker feed #1837065 Report a problem | ||
| 8/16/2025 | Price change | $430,000-2.3%$210/sqft |
Source: | ||
| 7/19/2025 | Price change | $440,000-2.2%$214/sqft |
Source: | ||
| 5/31/2025 | Price change | $450,000-3.2%$219/sqft |
Source: | ||
Public tax history
Public tax history
| Year | Property taxes | Tax assessment |
|---|---|---|
| 2024 | $2,688 -0.2% | $99,082 |
| 2023 | $2,692 -18.9% | $99,082 -21.4% |
| 2022 | $3,320 +1.5% | $126,000 |
Find assessor info on the county website
BuyAbility℠ payment
Est. payment
$2,704/mo
Principal & interest
$2063
Property taxes
$492
Home insurance
$149
Climate risks
Neighborhood: Over-The-Rhine
Nearby schools
GreatSchools rating
- 6/10George Hays-Jennie Porter Elementary SchoolGrades: PK-6Distance: 1.1 mi
- 3/10Hughes STEM High SchoolGrades: 7-12Distance: 0.5 mi
- 8/10Walnut Hills High SchoolGrades: 5-12Distance: 2.9 mi
- Loading
- Loading
