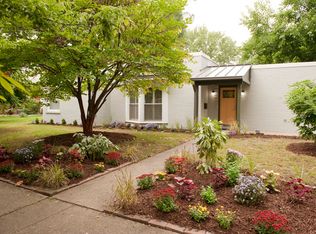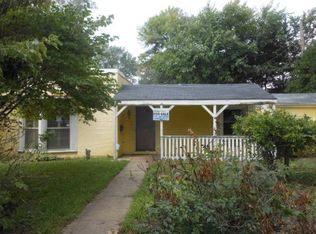Closed
$455,000
454 Longcommon Rd, Riverside, IL 60546
2beds
1,110sqft
Single Family Residence
Built in 1941
-- sqft lot
$465,100 Zestimate®
$410/sqft
$2,667 Estimated rent
Home value
$465,100
$419,000 - $516,000
$2,667/mo
Zestimate® history
Loading...
Owner options
Explore your selling options
What's special
Charming Brick Cape Cod with Modern Updates & Timeless Character This beautifully updated brick Cape Cod blends classic elegance with modern convenience. Featuring hardwood floors, elegant moldings, cove ceilings, and arched doorways, this home exudes warmth and sophistication. The formal living room is a welcoming retreat with a wood-burning limestone fireplace and a large bay window, while the formal dining room is perfect for entertaining. The updated kitchen boasts inlaid ceramic tile flooring, granite countertops, and stainless steel appliances from the 2015 remodel. A first-floor family room with French doors leads to a spacious deck, seamlessly blending indoor and outdoor living. Upstairs, you'll find beautifully remodeled bathrooms (2014 & 2017) and generous bedrooms filled with natural light. Additional living space awaits in the finished basement rec room (2016), perfect for a home theater, gym, or playroom. Major updates include a new roof (2024), newer windows (2004+), updated plumbing and electrical, and a refreshed exterior with updated siding and concrete stairs (2021). Outside, enjoy a professionally landscaped, fenced yard, a patio, and a rooftop deck above the garage, offering a private outdoor oasis. This home is move-in ready with thoughtful updates throughout!
Zillow last checked: 8 hours ago
Listing updated: May 13, 2025 at 01:39am
Listing courtesy of:
Frank Paganis 708-217-5004,
Coldwell Banker Real Estate Group
Bought with:
Jack Lattner
Compass
Source: MRED as distributed by MLS GRID,MLS#: 12299897
Facts & features
Interior
Bedrooms & bathrooms
- Bedrooms: 2
- Bathrooms: 2
- Full bathrooms: 1
- 1/2 bathrooms: 1
Primary bedroom
- Features: Flooring (Hardwood)
- Level: Second
- Area: 221 Square Feet
- Dimensions: 17X13
Bedroom 2
- Features: Flooring (Hardwood)
- Level: Second
- Area: 168 Square Feet
- Dimensions: 14X12
Dining room
- Features: Flooring (Hardwood)
- Level: Main
- Area: 132 Square Feet
- Dimensions: 12X11
Family room
- Level: Main
- Area: 132 Square Feet
- Dimensions: 12X11
Kitchen
- Features: Flooring (Ceramic Tile)
- Level: Main
- Area: 176 Square Feet
- Dimensions: 16X11
Laundry
- Features: Flooring (Vinyl)
- Level: Basement
- Area: 286 Square Feet
- Dimensions: 26X11
Living room
- Features: Flooring (Hardwood)
- Level: Main
- Area: 384 Square Feet
- Dimensions: 24X16
Recreation room
- Features: Flooring (Carpet)
- Level: Basement
- Area: 285 Square Feet
- Dimensions: 19X15
Heating
- Natural Gas, Forced Air
Cooling
- Central Air
Appliances
- Included: Range, Microwave, Dishwasher, Refrigerator, Washer, Dryer, Disposal
Features
- Basement: Partially Finished,Full
- Number of fireplaces: 1
- Fireplace features: Wood Burning, Living Room, Basement
Interior area
- Total structure area: 2,323
- Total interior livable area: 1,110 sqft
- Finished area below ground: 688
Property
Parking
- Total spaces: 1
- Parking features: On Site, Garage Owned, Attached, Garage
- Attached garage spaces: 1
Accessibility
- Accessibility features: No Disability Access
Features
- Stories: 2
- Patio & porch: Deck, Patio
- Fencing: Fenced
Lot
- Dimensions: 161X59X127X46
- Features: Landscaped
Details
- Parcel number: 15254100400000
- Special conditions: None
- Other equipment: Air Purifier
Construction
Type & style
- Home type: SingleFamily
- Architectural style: Cape Cod
- Property subtype: Single Family Residence
Materials
- Brick
- Roof: Asphalt
Condition
- New construction: No
- Year built: 1941
- Major remodel year: 2015
Details
- Builder model: CAPE COD
Utilities & green energy
- Electric: Circuit Breakers
- Sewer: Public Sewer
- Water: Lake Michigan, Public
Community & neighborhood
Community
- Community features: Curbs, Sidewalks, Street Lights, Street Paved
Location
- Region: Riverside
HOA & financial
HOA
- Services included: None
Other
Other facts
- Listing terms: Conventional
- Ownership: Fee Simple
Price history
| Date | Event | Price |
|---|---|---|
| 5/7/2025 | Sold | $455,000-8.8%$410/sqft |
Source: | ||
| 3/19/2025 | Pending sale | $499,000$450/sqft |
Source: | ||
| 3/19/2025 | Contingent | $499,000$450/sqft |
Source: | ||
| 3/14/2025 | Listed for sale | $499,000+27.3%$450/sqft |
Source: | ||
| 2/3/2004 | Sold | $392,000+56.8%$353/sqft |
Source: Public Record Report a problem | ||
Public tax history
| Year | Property taxes | Tax assessment |
|---|---|---|
| 2023 | $9,816 -7.2% | $34,000 +9.5% |
| 2022 | $10,579 +3.7% | $31,040 |
| 2021 | $10,198 +2.5% | $31,040 |
Find assessor info on the county website
Neighborhood: 60546
Nearby schools
GreatSchools rating
- 10/10Blythe Park Elementary SchoolGrades: PK-5Distance: 0.2 mi
- 8/10L J Hauser Jr High SchoolGrades: 6-8Distance: 1 mi
- 10/10Riverside Brookfield Twp High SchoolGrades: 9-12Distance: 1.4 mi
Schools provided by the listing agent
- Middle: L J Hauser Junior High School
- High: Riverside Brookfield Twp Senior
- District: 96
Source: MRED as distributed by MLS GRID. This data may not be complete. We recommend contacting the local school district to confirm school assignments for this home.
Get a cash offer in 3 minutes
Find out how much your home could sell for in as little as 3 minutes with a no-obligation cash offer.
Estimated market value$465,100
Get a cash offer in 3 minutes
Find out how much your home could sell for in as little as 3 minutes with a no-obligation cash offer.
Estimated market value
$465,100

