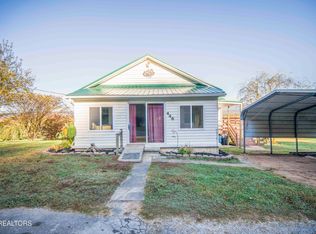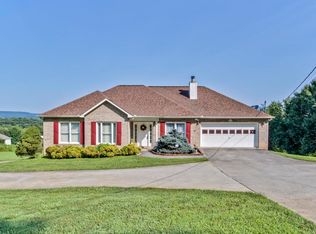One level living with unfinished basement on 3 unrestricted cleared acres with Mountain view, and just 5 minutes to Kroger. Open floor plan with Hardwood flooring, 9 foot ceilings, wood burning fireplace and crown molding. Yes, a walk in pantry and a laundry room. The two Guest bedrooms share a connected bath and the home office has vaulted ceiling. Large Master bedroom en-suite with private entry to the Mountain View back deck. 3 car garage at the house but the detached garage/workshop with 220 electric is the hard to find bonus plus a lofted storage building for yard tools. There is vegetable garden space or you could add fencing and have room for animals. Just outside Oak Ridge city limits but also 25 minutes to W. Knox or 35 minutes to McGhee Tyson Airport.
This property is off market, which means it's not currently listed for sale or rent on Zillow. This may be different from what's available on other websites or public sources.

