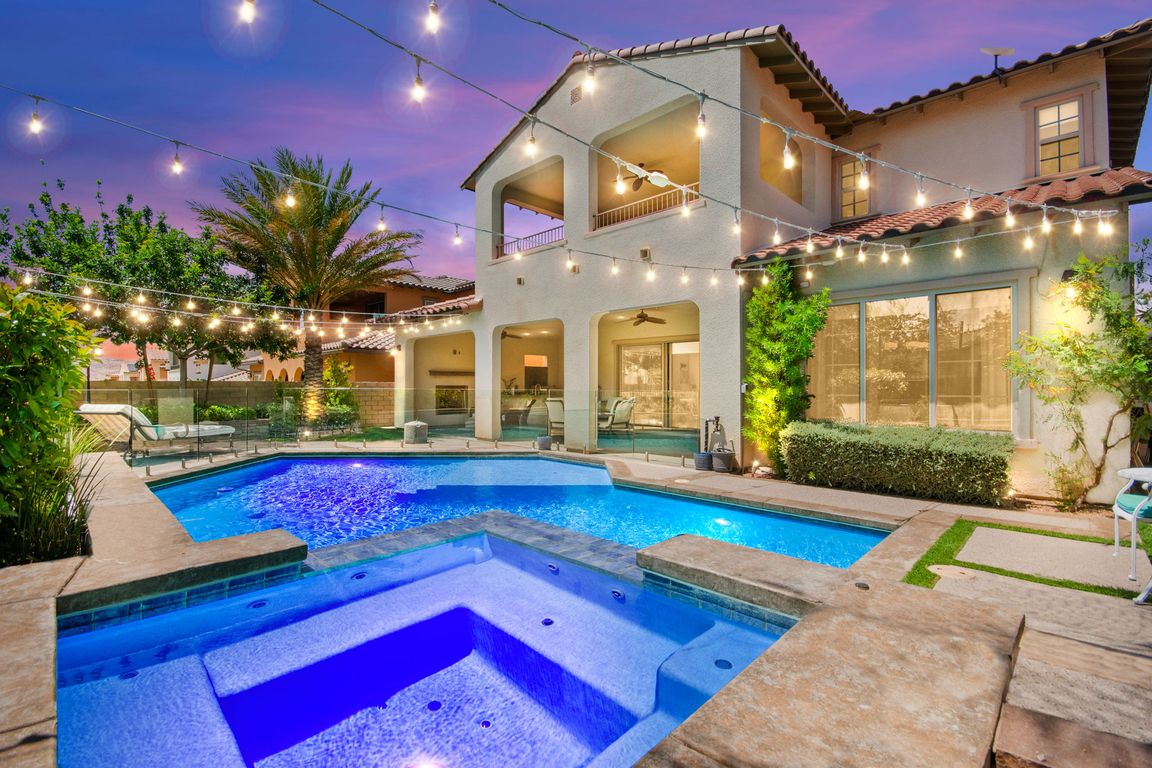
Active under contractPrice cut: $110K (6/7)
$1,575,000
5beds
3,934sqft
454 Rosina Vista St, Las Vegas, NV 89138
5beds
3,934sqft
Single family residence
Built in 2015
6,969 sqft
3 Attached garage spaces
$400 price/sqft
$157 monthly HOA fee
What's special
Open-concept layoutPrivate enclosed dog runBistro lightsCovered patioModern fireplacesDesigner dream closetBuilt-in bbq
Welcome to your dream home in the heart of Summerlin! This gem is perfectly located just moments from the vibrant Downtown Summerlin shopping district, offering endless dining, shopping, and entertainment options. Experience modern luxury throughout, including a full junior suite downstairs and an open-concept layout featuring a sleek kitchen with stainless ...
- 79 days
- on Zillow |
- 945 |
- 42 |
Source: LVR,MLS#: 2689836 Originating MLS: Greater Las Vegas Association of Realtors Inc
Originating MLS: Greater Las Vegas Association of Realtors Inc
Travel times
Kitchen
Living Room
Primary Bedroom
Zillow last checked: 7 hours ago
Listing updated: 20 hours ago
Listed by:
Craig Tann B.0143698 (702)514-6634,
Huntington & Ellis, A Real Est
Source: LVR,MLS#: 2689836 Originating MLS: Greater Las Vegas Association of Realtors Inc
Originating MLS: Greater Las Vegas Association of Realtors Inc
Facts & features
Interior
Bedrooms & bathrooms
- Bedrooms: 5
- Bathrooms: 5
- Full bathrooms: 4
- 1/2 bathrooms: 1
Primary bedroom
- Description: Balcony,Ceiling Fan,Upstairs,Walk-In Closet(s)
- Dimensions: 18x12
Bedroom 2
- Description: Upstairs
- Dimensions: 12x11
Bedroom 3
- Description: Upstairs
- Dimensions: 12x11
Bedroom 4
- Description: Ceiling Fan,Upstairs,With Bath
- Dimensions: 14x12
Bedroom 5
- Description: Ceiling Fan,Downstairs,Walk-In Closet(s),With Bath
- Dimensions: 17x13
Primary bathroom
- Description: Double Sink,Separate Shower,Separate Tub
Dining room
- Description: Formal Dining Room
- Dimensions: 13x11
Great room
- Dimensions: 21x18
Kitchen
- Description: Granite Countertops,Island,Pantry,Walk-in Pantry
Loft
- Dimensions: 17x15
Heating
- Central, Gas
Cooling
- Central Air, Electric, 2 Units
Appliances
- Included: Built-In Electric Oven, Built-In Gas Oven, Double Oven, Dryer, Dishwasher, Electric Cooktop, Disposal, Refrigerator, Washer
- Laundry: Electric Dryer Hookup, Gas Dryer Hookup, Laundry Room
Features
- Bedroom on Main Level, Ceiling Fan(s), Window Treatments
- Flooring: Carpet, Ceramic Tile
- Windows: Blinds, Double Pane Windows, Drapes
- Number of fireplaces: 1
- Fireplace features: Gas, Primary Bedroom
Interior area
- Total structure area: 3,934
- Total interior livable area: 3,934 sqft
Property
Parking
- Total spaces: 3
- Parking features: Attached, Garage, Private
- Attached garage spaces: 3
Features
- Stories: 2
- Patio & porch: Covered, Patio
- Exterior features: Built-in Barbecue, Barbecue, Patio
- Has private pool: Yes
- Pool features: Pool/Spa Combo, Waterfall
- Has spa: Yes
- Fencing: Block,Back Yard,Wrought Iron
Lot
- Size: 6,969.6 Square Feet
- Features: Garden, < 1/4 Acre
Details
- Parcel number: 13734113011
- Zoning description: Single Family
- Horse amenities: None
Construction
Type & style
- Home type: SingleFamily
- Architectural style: Two Story
- Property subtype: Single Family Residence
Materials
- Roof: Tile
Condition
- Resale
- Year built: 2015
Utilities & green energy
- Electric: Photovoltaics Seller Owned
- Sewer: Public Sewer
- Water: Public
Green energy
- Energy efficient items: Windows, Solar Panel(s)
Community & HOA
Community
- Security: Security System Owned
- Subdivision: Belmonte Phase 1
HOA
- Has HOA: Yes
- Amenities included: Gated
- Services included: Association Management
- HOA fee: $60 monthly
- HOA name: Summerlin West HOA
- HOA phone: 702-791-4600
- Second HOA fee: $97 monthly
Location
- Region: Las Vegas
Financial & listing details
- Price per square foot: $400/sqft
- Tax assessed value: $1,278,957
- Annual tax amount: $10,369
- Date on market: 6/10/2025
- Listing agreement: Exclusive Right To Sell
- Listing terms: Cash,Conventional,VA Loan