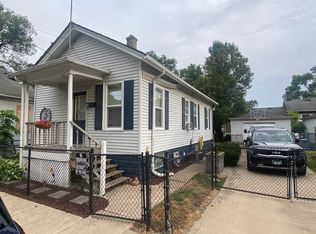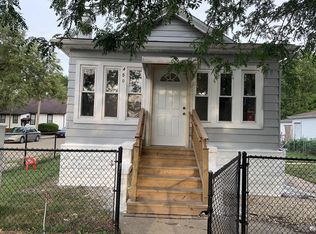Closed
$165,000
454 S Desplaines St, Joliet, IL 60436
3beds
1,368sqft
Single Family Residence
Built in 1900
5,646 Square Feet Lot
$179,600 Zestimate®
$121/sqft
$2,084 Estimated rent
Home value
$179,600
$171,000 - $189,000
$2,084/mo
Zestimate® history
Loading...
Owner options
Explore your selling options
What's special
Perfect as a starter home or investment property! Check out this recently remodeled move-in-ready home. This home offers 3 bedrooms, Den/Office, 1 bath, a living room, dining room, and an eat-in kitchen. New Kitchen, New Bath, Flooring and Carpet. New Furnace and Air Conditioner, also new appliances. Half bath in basement. Large detached 2 car garage with new blacktop driveway with plenty of parking space. Conveniently located minutes away from downtown Joliet and interstate 80!
Zillow last checked: 8 hours ago
Listing updated: September 21, 2023 at 09:27am
Listing courtesy of:
Joseph Diaz 630-366-9570,
Taylor Street Realty,
Joseph Diaz 815-955-1398,
Taylor Street Realty
Bought with:
Jose Leon
RE/MAX Partners
Source: MRED as distributed by MLS GRID,MLS#: 11825570
Facts & features
Interior
Bedrooms & bathrooms
- Bedrooms: 3
- Bathrooms: 1
- Full bathrooms: 1
Primary bedroom
- Features: Flooring (Carpet)
- Level: Main
- Area: 96 Square Feet
- Dimensions: 8X12
Bedroom 2
- Features: Flooring (Carpet)
- Level: Main
- Area: 88 Square Feet
- Dimensions: 8X11
Bedroom 3
- Features: Flooring (Carpet)
- Level: Main
- Area: 91 Square Feet
- Dimensions: 7X13
Den
- Features: Flooring (Carpet)
- Level: Main
- Area: 77 Square Feet
- Dimensions: 7X11
Dining room
- Features: Flooring (Wood Laminate)
- Level: Main
- Area: 110 Square Feet
- Dimensions: 10X11
Kitchen
- Features: Kitchen (Eating Area-Breakfast Bar), Flooring (Wood Laminate)
- Level: Main
- Area: 130 Square Feet
- Dimensions: 10X13
Laundry
- Features: Flooring (Wood Laminate)
- Level: Main
- Area: 25 Square Feet
- Dimensions: 5X5
Living room
- Features: Flooring (Wood Laminate)
- Level: Main
- Area: 120 Square Feet
- Dimensions: 10X12
Heating
- Natural Gas
Cooling
- Central Air
Appliances
- Included: Range, Microwave, Refrigerator, Gas Water Heater
- Laundry: Main Level, Gas Dryer Hookup
Features
- 1st Floor Bedroom, Dining Combo
- Basement: Unfinished,Full
- Attic: Unfinished
Interior area
- Total structure area: 0
- Total interior livable area: 1,368 sqft
Property
Parking
- Total spaces: 6
- Parking features: Asphalt, Garage Door Opener, On Site, Garage Owned, Detached, Off Alley, Owned, Garage
- Garage spaces: 2
- Has uncovered spaces: Yes
Accessibility
- Accessibility features: No Disability Access
Features
- Stories: 1
- Patio & porch: Deck
Lot
- Size: 5,646 sqft
Details
- Additional structures: Garage(s)
- Parcel number: 3007164110040000
- Special conditions: None
Construction
Type & style
- Home type: SingleFamily
- Architectural style: American 4-Sq.
- Property subtype: Single Family Residence
Materials
- Aluminum Siding
- Foundation: Block, Concrete Perimeter
- Roof: Asphalt
Condition
- New construction: No
- Year built: 1900
- Major remodel year: 2023
Utilities & green energy
- Electric: 100 Amp Service
- Sewer: Public Sewer
- Water: Lake Michigan
Community & neighborhood
Location
- Region: Joliet
HOA & financial
HOA
- Services included: None
Other
Other facts
- Listing terms: FHA
- Ownership: Fee Simple
Price history
| Date | Event | Price |
|---|---|---|
| 11/13/2025 | Listing removed | $184,500$135/sqft |
Source: | ||
| 10/21/2025 | Listed for sale | $184,500-1.8%$135/sqft |
Source: | ||
| 10/21/2025 | Listing removed | $187,900$137/sqft |
Source: | ||
| 9/25/2025 | Price change | $187,900-3.6%$137/sqft |
Source: | ||
| 8/23/2025 | Listed for sale | $195,000+18.2%$143/sqft |
Source: | ||
Public tax history
| Year | Property taxes | Tax assessment |
|---|---|---|
| 2023 | $1,047 -19.5% | $27,740 +10.5% |
| 2022 | $1,302 +177.1% | $25,093 +7.1% |
| 2021 | $470 +0.1% | $23,436 +5.3% |
Find assessor info on the county website
Neighborhood: Southside
Nearby schools
GreatSchools rating
- 1/10Edna Keith Elementary SchoolGrades: K-5Distance: 0.6 mi
- 4/10Washington Jr High & Academy PrgmGrades: 6-8Distance: 0.6 mi
- 4/10Joliet West High SchoolGrades: 9-12Distance: 2.4 mi
Schools provided by the listing agent
- District: 86
Source: MRED as distributed by MLS GRID. This data may not be complete. We recommend contacting the local school district to confirm school assignments for this home.

Get pre-qualified for a loan
At Zillow Home Loans, we can pre-qualify you in as little as 5 minutes with no impact to your credit score.An equal housing lender. NMLS #10287.
Sell for more on Zillow
Get a free Zillow Showcase℠ listing and you could sell for .
$179,600
2% more+ $3,592
With Zillow Showcase(estimated)
$183,192
