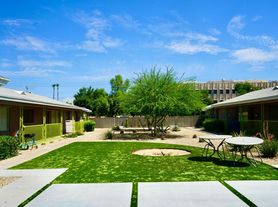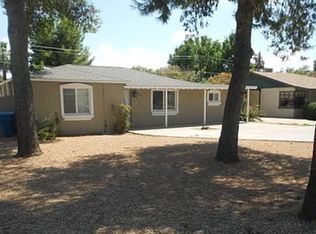Newly Renovated with High end finishes everywhere. Professional appliance package!!
This home lives larger than the square footage with large bedrooms and living spaces plus a BRAND NEW OPEN KITCHEN
OPEN Concept & Brand New kitchen completed - new cabinetry with soft closing doors and drawers, luxury Italian high end appliances (Smeg and Bertazonni), quartz countertops and MCM tile backsplash etc. Amazing UPGRADES!!
YELLOW 36" Dual Fuel 5 Burner SMEG Range w/matching hood, built in microwave/convection speed oven, Bertazzoni French door fridge, new soft close cabinetry and a nice sized quartz island prep area...A Chef's DREAM kitchen!!
Recently Remodeled Mid-century Modern 4 bedroom 2 bath home in Midtown's hottest neighborhood- Park Central!! Be in the heart of it all- this neighborhood is AWESOME!!
Great quiet neighborhood with a walk score/urban lifestyle through the roof. Walk in minutes to the light rail at Central and Osborn, reinvigorated Park Central Mall, Safeway, Starbucks, Mi Patio, Sprouts , and many new businesses coming soon at 7th ave and Osborn and Park Central Mall.
This SPACIOUS 4 bed 2 bath was tastefully remodeled in 2018 (new windows, flooring, paint, bathrooms) and kitchen fully upgraded in 2024 but still has the MCM charm everyone wants including: exterior and interior sandblasting, newer AC, custom metallic epoxy flooring throughout (no carpets), bathroom vanities with tons of storage, dual flush toilets, LED recessed lighting, remote controlled ceiling fans in every bedroom, chalkboard door on huge walk in pantry, dual pane low-e glass windows, fresh paint, custom steel work (gates and primary bath barn door), 5" baseboards and more...
4th bedroom makes for an amazingly spacious office / guest bedroom due to the split floor plan. Work peacefully but conveniently from home or use it as a large bedroom.
Backyard oasis includes custom steel pergola and paver patio along with mature grapefruit tree providing fresh squeezed juice as you desire.
Pets welcome! Private backyard with real grass and shade trees!
Managed by the local owner- issues get resolved quickly and the right way the first time. No lazy unmotivated property manager involved.
Commute downtown or even to the airport quickly and easily- walking distance to St Joseph's Dignity Health Hospital, Creighton Medical school, many restaurants, hospitals, shopping, and nightlife all so close
private Laundry machines recently upgraded!! LG top load full sized!! Spare fridge also included!!
Landlord pays landscaping 2X monthly, tenant pays water/sewer/trash/electric/gas
House for rent
Accepts Zillow applications
$3,095/mo
454 W Mulberry Dr, Phoenix, AZ 85013
4beds
2,000sqft
Price may not include required fees and charges.
Single family residence
Available Thu Jan 1 2026
Cats, dogs OK
Central air
In unit laundry
Covered parking
Forced air
What's special
High end finishesOpen kitchenBrand new kitchenCustom metallic epoxy flooringInterior sandblastingShade treesNew windows
- 19 days |
- -- |
- -- |
Travel times
Facts & features
Interior
Bedrooms & bathrooms
- Bedrooms: 4
- Bathrooms: 2
- Full bathrooms: 2
Rooms
- Room types: Office
Heating
- Forced Air
Cooling
- Central Air
Appliances
- Included: Dishwasher, Dryer, Freezer, Microwave, Oven, Refrigerator, Washer
- Laundry: In Unit
Features
- Large Closets
- Flooring: Tile
Interior area
- Total interior livable area: 2,000 sqft
Property
Parking
- Parking features: Covered, Off Street
- Details: Contact manager
Accessibility
- Accessibility features: Disabled access
Features
- Exterior features: Electricity not included in rent, Garbage not included in rent, Gas not included in rent, Heating system: Forced Air, Landscaping included in rent, Lawn, Sewage not included in rent, Water not included in rent, bonus room, chalkboard wall, citrus tree, custom steel doors, dual pane windows, gas cooking, grass, hospital, metallic epoxy floors, pergola, storage shed
Details
- Parcel number: 11838024
Construction
Type & style
- Home type: SingleFamily
- Property subtype: Single Family Residence
Community & HOA
Location
- Region: Phoenix
Financial & listing details
- Lease term: 1 Year
Price history
| Date | Event | Price |
|---|---|---|
| 11/9/2025 | Price change | $3,095-3.3%$2/sqft |
Source: Zillow Rentals | ||
| 10/31/2025 | Listed for rent | $3,199$2/sqft |
Source: Zillow Rentals | ||
| 12/10/2024 | Listing removed | $3,199$2/sqft |
Source: Zillow Rentals | ||
| 11/2/2024 | Price change | $3,199-2.9%$2/sqft |
Source: Zillow Rentals | ||
| 10/29/2024 | Listed for rent | $3,295$2/sqft |
Source: Zillow Rentals | ||

