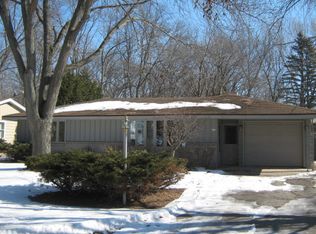Closed
$197,000
454 Walker AVENUE, Green Lake, WI 54941
3beds
860sqft
Single Family Residence
Built in 1954
8,712 Square Feet Lot
$229,500 Zestimate®
$229/sqft
$1,248 Estimated rent
Home value
$229,500
$216,000 - $246,000
$1,248/mo
Zestimate® history
Loading...
Owner options
Explore your selling options
What's special
You will be amazed at this adorable offering right in the town of Green Lake. Cute, Clean and Cozy, this home sports an impressive list of updates including all new vinyl double hung Feldco windows, New Asphalt Driveway, Interior and Exterior painting, Bathroom remodel, New Electrical panel, New Garage Door motor and more. Please see list of seller updates for complete list. Huge 3 car tandem garage with room for expansion of master and en suite in third car bay. Enjoy the Retro fireplace and spacious back yard where deer and wildlife abound. Additional storage in the attic above the garage. Make this your forever home or summer getaway today!
Zillow last checked: 8 hours ago
Listing updated: June 13, 2023 at 05:56pm
Listed by:
Carol Skivington 920-915-0190,
Emmer Real Estate Group
Bought with:
Metromls Non
Source: WIREX MLS,MLS#: 1827951 Originating MLS: Metro MLS
Originating MLS: Metro MLS
Facts & features
Interior
Bedrooms & bathrooms
- Bedrooms: 3
- Bathrooms: 1
- Full bathrooms: 1
- Main level bedrooms: 3
Primary bedroom
- Level: Main
- Area: 126
- Dimensions: 14 x 9
Bedroom 2
- Level: Main
- Area: 110
- Dimensions: 11 x 10
Bedroom 3
- Level: Main
- Area: 80
- Dimensions: 10 x 8
Kitchen
- Level: Main
- Area: 120
- Dimensions: 12 x 10
Living room
- Level: Main
- Area: 216
- Dimensions: 18 x 12
Heating
- Natural Gas, Radiant/Hot Water
Appliances
- Included: Dryer, Microwave, Oven, Refrigerator, Washer, Window A/C
Features
- Basement: Crawl Space
Interior area
- Total structure area: 860
- Total interior livable area: 860 sqft
- Finished area above ground: 860
Property
Parking
- Total spaces: 3
- Parking features: Attached, 3 Car
- Attached garage spaces: 3
Features
- Levels: One
- Stories: 1
Lot
- Size: 8,712 sqft
Details
- Parcel number: 231001790000
- Zoning: Res
Construction
Type & style
- Home type: SingleFamily
- Architectural style: Ranch
- Property subtype: Single Family Residence
Materials
- Aluminum/Steel, Aluminum Siding, Brick, Brick/Stone, Wood Siding
Condition
- 21+ Years
- New construction: No
- Year built: 1954
Utilities & green energy
- Sewer: Public Sewer
- Water: Public
Community & neighborhood
Location
- Region: Green Lake
- Municipality: Green Lake
Price history
| Date | Event | Price |
|---|---|---|
| 5/15/2023 | Sold | $197,000+3.7%$229/sqft |
Source: | ||
| 3/29/2023 | Contingent | $189,900$221/sqft |
Source: | ||
| 3/21/2023 | Listed for sale | $189,900+65.1%$221/sqft |
Source: | ||
| 6/15/2018 | Sold | $115,000+9.7%$134/sqft |
Source: RANW #50178938 | ||
| 9/30/2011 | Sold | $104,800+0.8%$122/sqft |
Source: Public Record | ||
Public tax history
| Year | Property taxes | Tax assessment |
|---|---|---|
| 2024 | $1,818 -14.4% | $100,200 |
| 2023 | $2,125 +3% | $100,200 |
| 2022 | $2,062 +22.4% | $100,200 |
Find assessor info on the county website
Neighborhood: 54941
Nearby schools
GreatSchools rating
- 7/10Green Lake Elementary SchoolGrades: PK-6Distance: 0.6 mi
- 6/10Green Lake High SchoolGrades: 7-12Distance: 0.6 mi
Schools provided by the listing agent
- Elementary: Green Lake
- High: Green Lake
- District: Green Lake
Source: WIREX MLS. This data may not be complete. We recommend contacting the local school district to confirm school assignments for this home.

Get pre-qualified for a loan
At Zillow Home Loans, we can pre-qualify you in as little as 5 minutes with no impact to your credit score.An equal housing lender. NMLS #10287.
