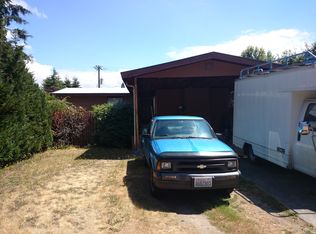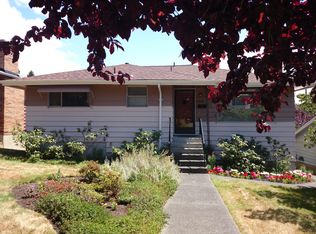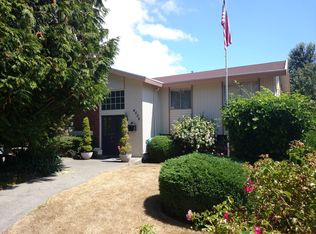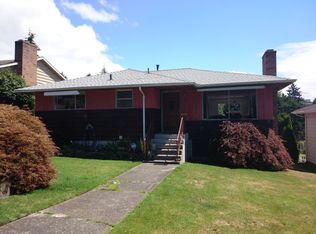Beautiful rambler in West Seattle in a perfect location! This updated home features an open kitchen, large family room with a fireplace, and a private office/bonus room. New tile tub surrounds, kitchen cabinets w/ quartz countertops, and all new flooring throughout make this property shine. RV parking in the back with a detached storage shed. Great neighborhood for walks, within minutes of parks, the beach, or dinner in the junction!
This property is off market, which means it's not currently listed for sale or rent on Zillow. This may be different from what's available on other websites or public sources.




