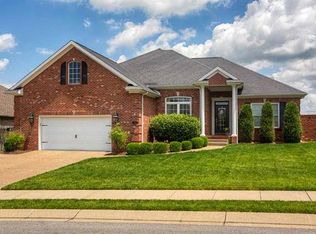Closed
$365,000
4540 Fieldcrest Place Cir, Newburgh, IN 47630
3beds
2,033sqft
Single Family Residence
Built in 2013
8,276.4 Square Feet Lot
$373,800 Zestimate®
$--/sqft
$2,548 Estimated rent
Home value
$373,800
$325,000 - $426,000
$2,548/mo
Zestimate® history
Loading...
Owner options
Explore your selling options
What's special
Welcome to this beautifully maintained, all brick home, in the highly sought after Fieldcrest Place subdivision in Newburgh. Entering the foyer, featuring 12ft ceilings, you will find an open concept layout that seamlessly connects the living room, dining area, and kitchen. The spacious primary suite offers a relaxing retreat with a private bath and generous walk-in closet. You'll also find two additional bedrooms, plenty of space for storage, and a dedicated laundry room all on one level! The spacious 2.5 car garage, with extra high ceilings, offers enough space for parking and storage. Step outside to enjoy the screened in porch and fully fenced backyard, ideal for relaxing or hosting guests. With fresh paint throughout, this home is move in ready. Don’t miss this opportunity to own a charming home in a fantastic neighborhood!
Zillow last checked: 8 hours ago
Listing updated: June 03, 2025 at 12:48pm
Listed by:
Casey J McCoy Cell:812-760-6576,
KELLER WILLIAMS CAPITAL REALTY
Bought with:
John Horton, RB14045832
Keller Williams Capital Realty
Source: IRMLS,MLS#: 202512369
Facts & features
Interior
Bedrooms & bathrooms
- Bedrooms: 3
- Bathrooms: 2
- Full bathrooms: 2
- Main level bedrooms: 3
Bedroom 1
- Level: Main
Bedroom 2
- Level: Main
Dining room
- Level: Main
- Area: 132
- Dimensions: 12 x 11
Kitchen
- Level: Main
- Area: 272
- Dimensions: 17 x 16
Living room
- Level: Main
- Area: 336
- Dimensions: 21 x 16
Heating
- Natural Gas, Forced Air
Cooling
- Central Air
Appliances
- Included: Dishwasher, Microwave, Refrigerator, Electric Cooktop, Oven-Built-In
- Laundry: Main Level
Features
- Ceiling Fan(s), Crown Molding, Soaking Tub, Kitchen Island, Pantry, Double Vanity, Main Level Bedroom Suite
- Flooring: Hardwood, Carpet, Tile
- Basement: Crawl Space
- Number of fireplaces: 1
- Fireplace features: Living Room, Gas Starter
Interior area
- Total structure area: 2,033
- Total interior livable area: 2,033 sqft
- Finished area above ground: 2,033
- Finished area below ground: 0
Property
Parking
- Total spaces: 2.5
- Parking features: Attached, Concrete
- Attached garage spaces: 2.5
- Has uncovered spaces: Yes
Features
- Levels: One
- Stories: 1
- Patio & porch: Porch Covered, Enclosed, Screened
- Fencing: Brick,Full,Privacy,Vinyl
Lot
- Size: 8,276 sqft
- Dimensions: 73x115
- Features: Sloped, City/Town/Suburb
Details
- Parcel number: 871228207051.000019
Construction
Type & style
- Home type: SingleFamily
- Architectural style: Contemporary,Ranch,Traditional
- Property subtype: Single Family Residence
Materials
- Brick
- Roof: Dimensional Shingles
Condition
- New construction: No
- Year built: 2013
Utilities & green energy
- Sewer: Public Sewer
- Water: Public
Community & neighborhood
Location
- Region: Newburgh
- Subdivision: Fieldcrest Place Prud
HOA & financial
HOA
- Has HOA: Yes
- HOA fee: $400 annually
Other
Other facts
- Listing terms: Cash,Conventional,FHA,VA Loan
Price history
| Date | Event | Price |
|---|---|---|
| 6/2/2025 | Sold | $365,000-1.4% |
Source: | ||
| 5/5/2025 | Pending sale | $370,000 |
Source: | ||
| 4/30/2025 | Price change | $370,000-1.3% |
Source: | ||
| 4/17/2025 | Listed for sale | $375,000+34.9% |
Source: | ||
| 8/13/2019 | Sold | $278,000-2.5% |
Source: | ||
Public tax history
| Year | Property taxes | Tax assessment |
|---|---|---|
| 2024 | $2,611 +1.5% | $350,900 +3.1% |
| 2023 | $2,572 +11.1% | $340,500 +6.1% |
| 2022 | $2,315 +6.7% | $320,800 +16.3% |
Find assessor info on the county website
Neighborhood: 47630
Nearby schools
GreatSchools rating
- 8/10John High Castle Elementary SchoolGrades: PK-5Distance: 2.5 mi
- 9/10Castle North Middle SchoolGrades: 6-8Distance: 2.9 mi
- 9/10Castle High SchoolGrades: 9-12Distance: 2.3 mi
Schools provided by the listing agent
- Elementary: Castle
- Middle: Castle North
- High: Castle
- District: Warrick County School Corp.
Source: IRMLS. This data may not be complete. We recommend contacting the local school district to confirm school assignments for this home.

Get pre-qualified for a loan
At Zillow Home Loans, we can pre-qualify you in as little as 5 minutes with no impact to your credit score.An equal housing lender. NMLS #10287.
Sell for more on Zillow
Get a free Zillow Showcase℠ listing and you could sell for .
$373,800
2% more+ $7,476
With Zillow Showcase(estimated)
$381,276