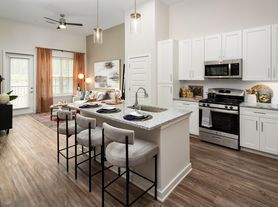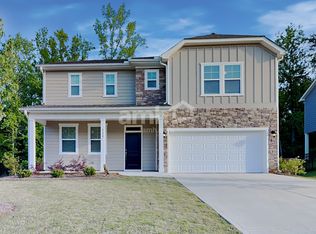Your New Home Awaits! 4540 Fourth Rail Ln Cumming GA 30040
*ESTIMATED TOTAL MONTHLY LEASING PRICE: $2,954.95
Base Rent: $2,850.00
Filter Delivery: $5.00
Renters Insurance: $10.95
$1M Identity Protection, Credit Building, Resident Rewards, Move-In Concierge: $34.00
High Speed Internet up to 1 Gig $55.00
*The estimated total monthly leasing price does not include utilities or optional/conditional fees, such as: pet, utility service, and security deposit waiver fees. Our Resident Benefits Package includes required Renters Insurance, Utility Service Set-Up, Identity Theft Protection, Resident Rewards, HVAC air filter delivery (where applicable), and Credit Building, all at the additional monthly cost shown above.
PROPERTY DESCRIPTION:
Welcome to your stunning new home in the highly sought-after Bridgetowne community! This beautiful residence offers the space, functionality, and features you've been dreaming of, complete with an incredible full finished basement. This oversized floorplan is perfect for your next chapter, offering a bright and airy atmosphere with multiple flexible living spaces. The prime North Forsyth location is unbeatable, offering convenience close to shopping, dining, and easy access to GA-400, perfectly blending comfort and accessibility. Step inside and be greeted by a two-story foyer that bathes the home in natural light. A flexible front room awaits, ideal for a home office, playroom, or formal living area, while the dedicated dining room is perfect for entertaining guests. The heart of the home is the bright, open kitchen featuring crisp white cabinetry and ample counter space, seamlessly opening to a spacious family room with a cozy fireplace. The main level is complete with a convenient half bath and a back deck, perfect for enjoying your morning coffee or unwinding in the evening. Upstairs, a versatile open loft area provides extra space for media, an office, or a play area. Retreat to the oversized primary suite, which boasts a comfortable sitting area and a generous walk-in closet. The luxurious en suite bathroom offers a double vanity, a relaxing soaking tub, and a separate shower. The upper level also includes three additional well-proportioned bedrooms, a full bath, and a conveniently located upstairs laundry closet. The finished basement adds incredible value and versatility, featuring a large, open space that can easily transform into a media room, home gym, or game room. This level also includes a half bathroom, abundant storage, and walk-out access to a covered patio and the backyard. With its spacious layout, fantastic finished basement, and prime location, this Cumming home is truly a rare find and ready for you to move right in. Come experience all the comfort and convenience this beautiful home has to offer!
$0 DEPOSIT TERMS & CONDITIONS:
HomeRiver Group has partnered with Termwise to offer an affordable alternative to an upfront cash security deposit. Eligible residents can choose between paying an upfront security deposit or replacing it with an affordable Termwise monthly security deposit waiver fee.
LEASE COMMENCEMENT REQUIREMENTS:
Once approved, the lease commencement date must be within 14 days. If the property is unavailable for move-in, the lease commencement date must be set within 14 days of the expected availability date.
BEWARE OF SCAMS:
HomeRiver Group does not advertise properties on Craigslist, LetGo, or other classified ad websites. If you suspect one of our properties has been fraudulently listed on these platforms, please notify HomeRiver Group immediately. All payments related to leasing with HomeRiver Group are made exclusively through our website. We never accept wire transfers or payments via Zelle, PayPal, or Cash App. All leasing information contained herein is deemed accurate but not guaranteed. Please note that changes may have occurred since the photographs were taken. Square footage is estimated.
This home is not set up for housing vouchers.
$75.00 application fee per applicant 18 years of age and older. One-time non-refundable admin fee of $150.00. $300.00 non-refundable pet fee per pet and $25.00 monthly pet rent per pet. Tenant to pay for all utilities, pest control and lawn care.
House for rent
$2,850/mo
4540 Fourth Rail Ln, Cumming, GA 30040
4beds
4,238sqft
Price may not include required fees and charges.
Single family residence
Available now
Cats, dogs OK
Central air
Hookups laundry
Attached garage parking
Heat pump
What's special
Incredible full finished basementMultiple flexible living spacesOversized floorplanGenerous walk-in closet
- 5 days |
- -- |
- -- |
Travel times
Looking to buy when your lease ends?
Consider a first-time homebuyer savings account designed to grow your down payment with up to a 6% match & a competitive APY.
Facts & features
Interior
Bedrooms & bathrooms
- Bedrooms: 4
- Bathrooms: 4
- Full bathrooms: 4
Heating
- Heat Pump
Cooling
- Central Air
Appliances
- Included: WD Hookup
- Laundry: Hookups
Features
- WD Hookup, Walk In Closet
Interior area
- Total interior livable area: 4,238 sqft
Property
Parking
- Parking features: Attached
- Has attached garage: Yes
- Details: Contact manager
Features
- Exterior features: Heating system: HeatPump, Walk In Closet
Details
- Parcel number: 217382
Construction
Type & style
- Home type: SingleFamily
- Property subtype: Single Family Residence
Community & HOA
Location
- Region: Cumming
Financial & listing details
- Lease term: 1 Year
Price history
| Date | Event | Price |
|---|---|---|
| 11/14/2025 | Listed for rent | $2,850$1/sqft |
Source: Zillow Rentals | ||
| 9/29/2025 | Sold | $501,000-3.7%$118/sqft |
Source: | ||
| 8/19/2025 | Pending sale | $520,000$123/sqft |
Source: | ||
| 7/28/2025 | Price change | $520,000-5.5%$123/sqft |
Source: | ||
| 7/11/2025 | Price change | $550,000-4.3%$130/sqft |
Source: | ||

