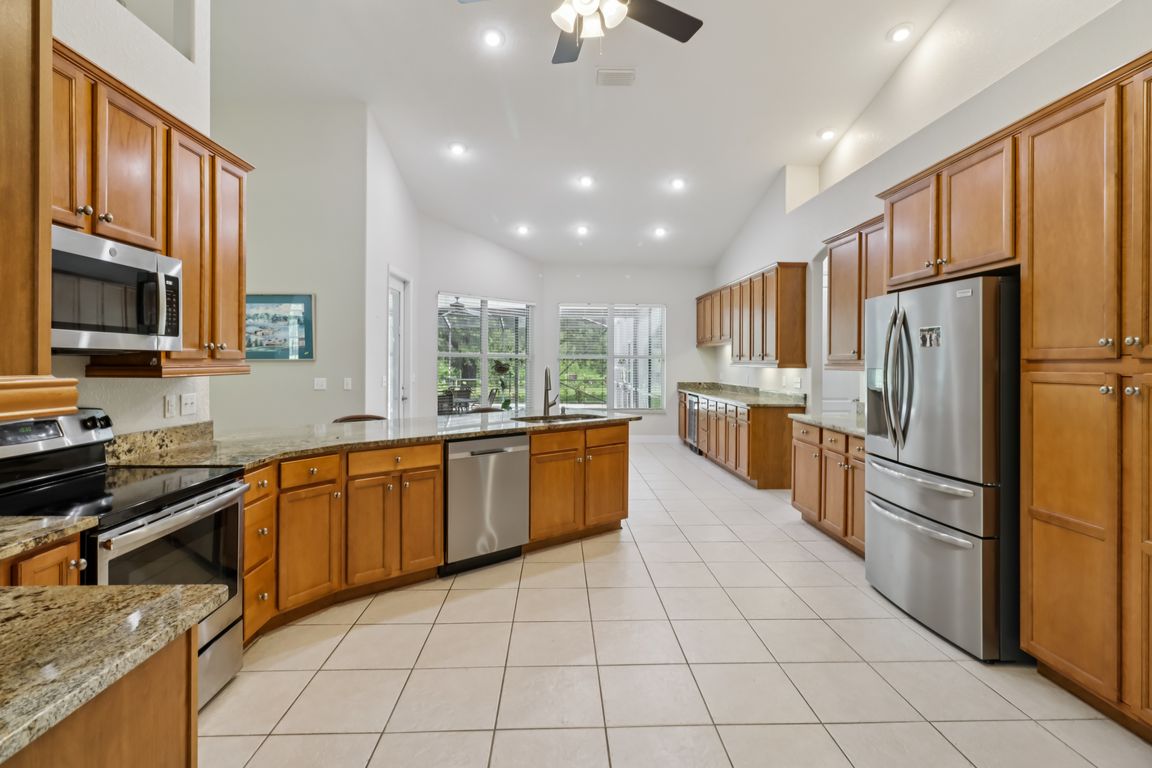
For salePrice cut: $10K (9/19)
$575,000
3beds
2,598sqft
4540 Park Ave, Indian Lake Estates, FL 33855
3beds
2,598sqft
Single family residence
Built in 2007
1.00 Acres
2 Attached garage spaces
$221 price/sqft
$25 monthly HOA fee
What's special
Oversized lanaiSpacious double lotOpen and luxurious feelLake accessFront carportEntertaining or relaxing poolside
Welcome to 4540 Park Ave in the serene community of Indian Lake Estates! This beautifully maintained home sits on a spacious double lot and offers a rare combination of comfort, functionality, and outdoor living. Step inside to find 8-foot doors throughout, giving the home an open and luxurious ...
- 165 days |
- 464 |
- 15 |
Source: Stellar MLS,MLS#: L4952680 Originating MLS: East Polk
Originating MLS: East Polk
Travel times
Family Room
Kitchen
Dining Room
Zillow last checked: 7 hours ago
Listing updated: October 06, 2025 at 10:28am
Listing Provided by:
Sam Daniels 863-412-8218,
KELLER WILLIAMS REALTY SMART 1 863-508-3000
Source: Stellar MLS,MLS#: L4952680 Originating MLS: East Polk
Originating MLS: East Polk

Facts & features
Interior
Bedrooms & bathrooms
- Bedrooms: 3
- Bathrooms: 2
- Full bathrooms: 2
Primary bedroom
- Features: Walk-In Closet(s)
- Level: First
- Area: 260 Square Feet
- Dimensions: 20x13
Bedroom 2
- Features: Built-in Closet
- Level: First
- Area: 139.2 Square Feet
- Dimensions: 12x11.6
Bedroom 3
- Features: Built-in Closet
- Level: First
- Area: 139.2 Square Feet
- Dimensions: 12x11.6
Primary bathroom
- Level: First
- Area: 165 Square Feet
- Dimensions: 15x11
Bathroom 2
- Level: First
- Area: 60 Square Feet
- Dimensions: 12x5
Balcony porch lanai
- Level: First
- Area: 322 Square Feet
- Dimensions: 46x7
Balcony porch lanai
- Level: First
- Area: 1628 Square Feet
- Dimensions: 37x44
Dinette
- Level: First
- Area: 180 Square Feet
- Dimensions: 15x12
Dining room
- Level: First
- Area: 154 Square Feet
- Dimensions: 11x14
Kitchen
- Level: First
- Area: 240 Square Feet
- Dimensions: 16x15
Laundry
- Level: First
- Area: 56 Square Feet
- Dimensions: 8x7
Living room
- Level: First
- Area: 400 Square Feet
- Dimensions: 25x16
Office
- Level: First
- Area: 156 Square Feet
- Dimensions: 12x13
Heating
- Central
Cooling
- Central Air
Appliances
- Included: Electric Water Heater, Microwave, Range, Refrigerator, Water Filtration System
- Laundry: Inside
Features
- Ceiling Fan(s), High Ceilings, Walk-In Closet(s)
- Flooring: Carpet, Tile
- Windows: Window Treatments
- Has fireplace: No
Interior area
- Total structure area: 3,680
- Total interior livable area: 2,598 sqft
Video & virtual tour
Property
Parking
- Total spaces: 4
- Parking features: Boat, Covered, Driveway, RV Access/Parking
- Attached garage spaces: 2
- Carport spaces: 2
- Covered spaces: 4
- Has uncovered spaces: Yes
Features
- Levels: One
- Stories: 1
- Exterior features: Irrigation System
- Has private pool: Yes
- Pool features: In Ground
- Has view: Yes
- View description: Pool
Lot
- Size: 1 Acres
- Dimensions: 200 x 218
- Features: Cleared
Details
- Additional structures: Shed(s), Storage
- Parcel number: 293101994070025403
- Zoning: PUD
- Special conditions: None
Construction
Type & style
- Home type: SingleFamily
- Property subtype: Single Family Residence
Materials
- Block, Stucco
- Foundation: Slab
- Roof: Shingle
Condition
- New construction: No
- Year built: 2007
Utilities & green energy
- Sewer: Septic Tank
- Water: Well
- Utilities for property: Electricity Connected, Sewer Connected, Sprinkler Well, Water Connected
Community & HOA
Community
- Subdivision: INDIAN LAKE ESTATES
HOA
- Has HOA: Yes
- HOA fee: $25 monthly
- HOA name: DEBORAH DONELLA
- HOA phone: 863-692-1433
- Pet fee: $0 monthly
Location
- Region: Indian Lake Estates
Financial & listing details
- Price per square foot: $221/sqft
- Tax assessed value: $362,278
- Annual tax amount: $2,256
- Date on market: 5/8/2025
- Listing terms: Assumable,Cash,Conventional,FHA,USDA Loan,VA Loan
- Ownership: Fee Simple
- Total actual rent: 0
- Electric utility on property: Yes
- Road surface type: Paved