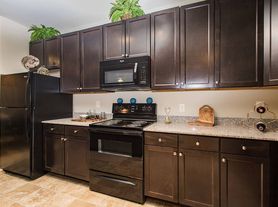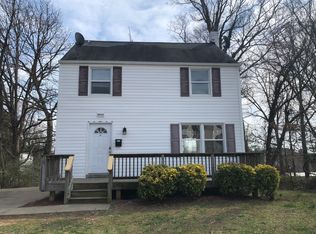Welcome to your dream rental home at 45401 Concord Way, California, MD! This spacious and modern residence offers a unique layout with versatile living spaces, perfect for families, professionals, or anyone seeking comfort and convenience in a prime location.
Property Highlights:
Bedrooms: 3 bedrooms, plus two additional open-concept rooms (one on the bottom floor and one on the top floor) that can serve as flexible spaces for offices, guest rooms, or recreational areas.
Bathrooms: 3 full bathrooms and 2 half bathrooms, providing ample convenience for residents and guests.
Main Floor Deck: Enjoy outdoor relaxation or entertaining on a well-maintained deck, perfect for barbecues or morning coffee.
Top Floor Loft: A bright and airy loft space, ideal for a cozy reading nook, home office, or additional living area.
Spacious Layout: The home features a thoughtfully designed floor plan with open, non-enclosed rooms on the bottom and top floors, each accompanied by a full bathroom for added functionality.
Modern Amenities: Well-equipped with modern fixtures and finishes, ensuring a comfortable and stylish living experience.
Prime Location: Situated in the heart of California, MD, with easy access to local shops, dining, schools, and major commuter routes.
This property offers a blend of versatility, space, and modern charm, making it an ideal rental opportunity. Whether you're looking for extra room to grow, work-from-home flexibility, or a welcoming space to entertain, 45401 Concord Way has it all.
Contact us today to schedule a viewing of this exceptional rental home!
Security deposit and first month's rent is due at signing. All utilities are paid-for by the renter.
Townhouse for rent
Accepts Zillow applications
$2,950/mo
45401 Concord Way, California, MD 20619
4beds
2,780sqft
Price may not include required fees and charges.
Townhouse
Available now
Cats, dogs OK
Central air
In unit laundry
Attached garage parking
Heat pump
What's special
Modern fixtures and finishesWell-maintained deck
- 13 days
- on Zillow |
- -- |
- -- |
Travel times
Facts & features
Interior
Bedrooms & bathrooms
- Bedrooms: 4
- Bathrooms: 5
- Full bathrooms: 5
Heating
- Heat Pump
Cooling
- Central Air
Appliances
- Included: Dishwasher, Dryer, Freezer, Microwave, Oven, Refrigerator, Washer
- Laundry: In Unit
Features
- Flooring: Carpet, Hardwood
Interior area
- Total interior livable area: 2,780 sqft
Property
Parking
- Parking features: Attached
- Has attached garage: Yes
- Details: Contact manager
Details
- Parcel number: 08181473
Construction
Type & style
- Home type: Townhouse
- Property subtype: Townhouse
Building
Management
- Pets allowed: Yes
Community & HOA
Community
- Features: Pool
HOA
- Amenities included: Pool
Location
- Region: California
Financial & listing details
- Lease term: 6 Month
Price history
| Date | Event | Price |
|---|---|---|
| 9/28/2025 | Price change | $2,950-3.3%$1/sqft |
Source: Zillow Rentals | ||
| 9/22/2025 | Listed for rent | $3,050$1/sqft |
Source: Zillow Rentals | ||
| 1/11/2024 | Sold | $432,590-6.5%$156/sqft |
Source: | ||
| 12/19/2023 | Pending sale | $462,590$166/sqft |
Source: | ||
| 11/17/2023 | Listed for sale | $462,590$166/sqft |
Source: | ||

