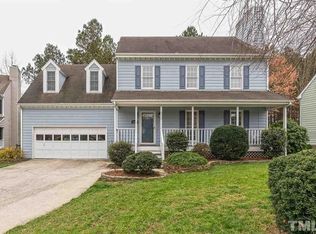Incredible, Move in Ready home in Southhall Neighborhood. Amazing, Updated Kitchen w/ Granite, Pantry & Large Informal Dining Area. 4 Beds & 3 Full Baths. Optional Master Bds on 1st and 2nd Floors. New Hardwoods throughout Main Living Area. Bright Family Room with Fireplace. Great Deck off Family Room overlooking Private, fenced backyard that backs to a wooded area. Huge Bonus Rm on 2nd Floor w/ lots of options! 2 Car Garage. Cul-de-sac street. Neighborhood Amenities including Pool, Playground & Tennis.
This property is off market, which means it's not currently listed for sale or rent on Zillow. This may be different from what's available on other websites or public sources.
