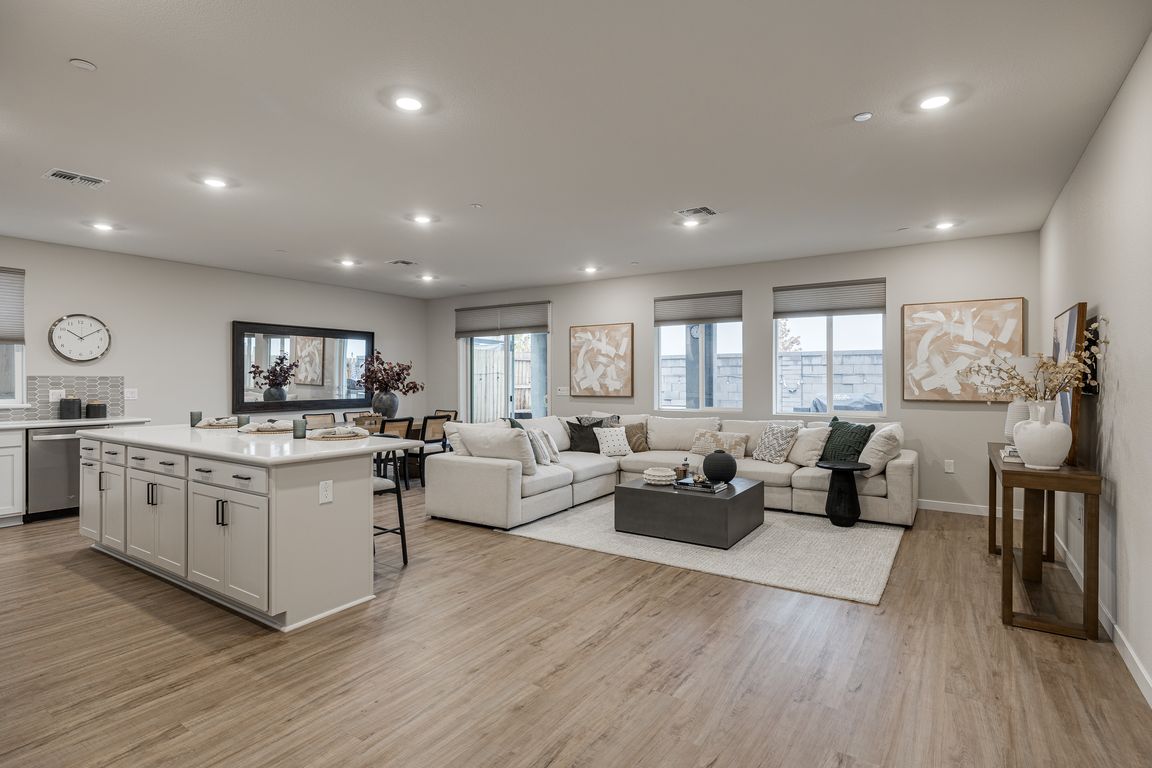Open: Sun 2pm-4pm

Active
$837,500
5beds
2,777sqft
4541 Fallon Dr, Folsom, CA 95630
5beds
2,777sqft
Single family residence
Built in 2024
4,038 sqft
2 Attached garage spaces
$302 price/sqft
What's special
Spacious loftPrivate backyard oasisLuxurious ensuite bathSerene primary suiteLarge windowsGenerous walk-in closetCrisp white cabinetry
Welcome to this beautifully updated two-story home in the heart of Folsom. Step inside to an inviting open floor plan featuring elegant LVP flooring throughout the main level. The bright family room is bathed in natural light from large windows and a sliding glass door that seamlessly connects to the backyard, ...
- 5 days |
- 800 |
- 17 |
Source: MetroList Services of CA,MLS#: 225141565Originating MLS: MetroList Services, Inc.
Travel times
Family Room
Kitchen
Primary Bedroom
Zillow last checked: 8 hours ago
Listing updated: 23 hours ago
Listed by:
Kelli Griggs DRE #01902861 916-343-6789,
Navigate Realty
Source: MetroList Services of CA,MLS#: 225141565Originating MLS: MetroList Services, Inc.
Facts & features
Interior
Bedrooms & bathrooms
- Bedrooms: 5
- Bathrooms: 3
- Full bathrooms: 3
Dining room
- Features: Formal Area
Kitchen
- Features: Breakfast Area, Pantry Cabinet, Quartz Counter, Kitchen Island
Heating
- Central
Cooling
- Central Air
Appliances
- Included: Built-In Electric Oven, Free-Standing Refrigerator, Range Hood, Dishwasher, Disposal, Microwave, Electric Cooktop
- Laundry: Upper Level, Hookups Only
Features
- Flooring: Carpet, Laminate
- Has fireplace: No
Interior area
- Total interior livable area: 2,777 sqft
Video & virtual tour
Property
Parking
- Total spaces: 2
- Parking features: Attached, Garage Faces Front
- Attached garage spaces: 2
Features
- Stories: 2
Lot
- Size: 4,038.01 Square Feet
- Features: Landscape Front, Landscaped, Low Maintenance
Details
- Parcel number: 07242900220000
- Zoning description: A-10
- Special conditions: Standard
Construction
Type & style
- Home type: SingleFamily
- Property subtype: Single Family Residence
Materials
- Stucco, Frame, Wood
- Foundation: Slab
- Roof: Tile
Condition
- Year built: 2024
Utilities & green energy
- Sewer: Public Sewer
- Water: Public
- Utilities for property: Public, Electric, Solar, Internet Available
Green energy
- Energy generation: Solar
Community & HOA
Location
- Region: Folsom
Financial & listing details
- Price per square foot: $302/sqft
- Tax assessed value: $823,127
- Price range: $837.5K - $837.5K
- Date on market: 11/7/2025