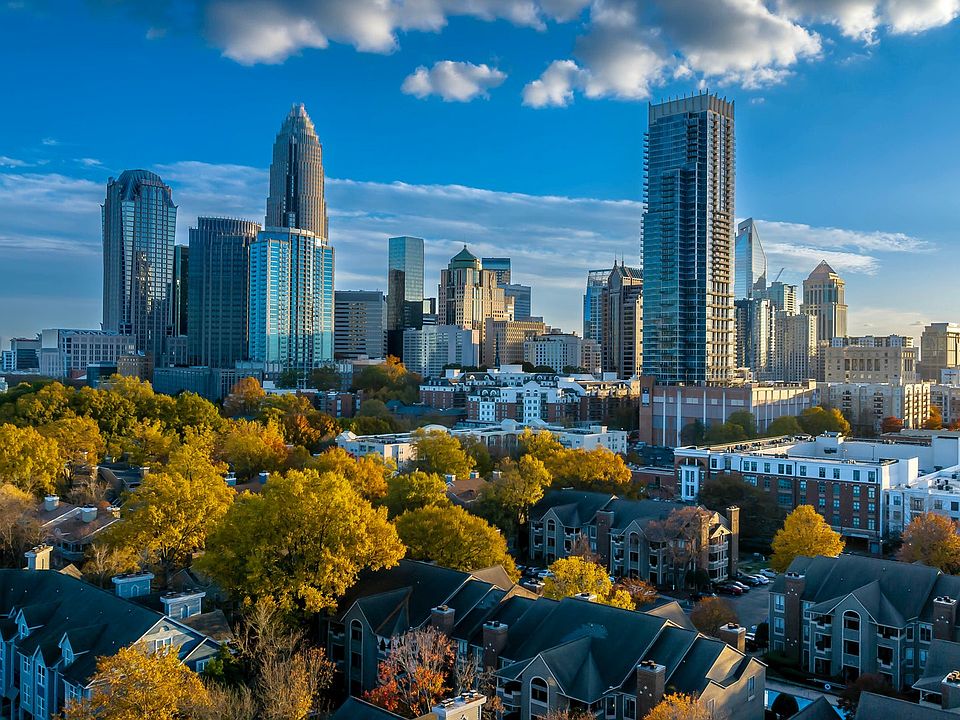Introducing the Albemarle floorplan — a stunning new construction, 2-story townhome designed for modern living and effortless style. This open-concept layout features 3 spacious bedrooms and 2 full bathrooms upstairs, plus a convenient half bath on the main level. Enjoy a bright and airy living space that flows seamlessly from the living room to the dining area and kitchen, perfect for both everyday living and entertaining. Thoughtfully designed with quality finishes, energy-efficient systems, and contemporary touches throughout. Located in a growing community with easy access to shopping, dining, and commuter routes. A perfect opportunity to own new construction with the comfort of home and the convenience of low-maintenance living!
Active
Special offer
$329,900
4541 Green Drake Dr, Charlotte, NC 28269
3beds
1,576sqft
Townhouse
Built in 2025
0.04 Acres Lot
$329,900 Zestimate®
$209/sqft
$175/mo HOA
What's special
Contemporary touchesQuality finishesSpacious bedroomsOpen-concept layoutEnergy-efficient systems
Call: (980) 246-4432
- 83 days |
- 211 |
- 11 |
Zillow last checked: 7 hours ago
Listing updated: September 24, 2025 at 08:12am
Listing Provided by:
Ken Abreu Villar ken.abreu@dreamfindershomes.com,
Dream Finders Realty, LLC.,
Batey McGraw,
Dream Finders Realty, LLC.
Source: Canopy MLS as distributed by MLS GRID,MLS#: 4277814
Travel times
Schedule tour
Select your preferred tour type — either in-person or real-time video tour — then discuss available options with the builder representative you're connected with.
Facts & features
Interior
Bedrooms & bathrooms
- Bedrooms: 3
- Bathrooms: 3
- Full bathrooms: 2
- 1/2 bathrooms: 1
Primary bedroom
- Level: Upper
Bedroom s
- Level: Upper
Bedroom s
- Level: Upper
Bathroom full
- Level: Upper
Bathroom full
- Level: Upper
Bathroom half
- Level: Main
Dining area
- Level: Main
Kitchen
- Level: Main
Laundry
- Level: Upper
Living room
- Level: Main
Heating
- Forced Air
Cooling
- Central Air
Appliances
- Included: Dishwasher, Electric Oven, Microwave
- Laundry: Electric Dryer Hookup, Upper Level, Washer Hookup
Features
- Has basement: No
Interior area
- Total structure area: 1,576
- Total interior livable area: 1,576 sqft
- Finished area above ground: 1,576
- Finished area below ground: 0
Property
Parking
- Total spaces: 1
- Parking features: Driveway, Garage Faces Front, Garage on Main Level
- Garage spaces: 1
- Has uncovered spaces: Yes
Features
- Levels: Two
- Stories: 2
- Entry location: Main
Lot
- Size: 0.04 Acres
Details
- Parcel number: 04521329
- Zoning: RES
- Special conditions: Standard
Construction
Type & style
- Home type: Townhouse
- Property subtype: Townhouse
Materials
- Vinyl
- Foundation: Slab
Condition
- New construction: Yes
- Year built: 2025
Details
- Builder model: Albemarle
- Builder name: Dream Finders Homes
Utilities & green energy
- Sewer: Public Sewer
- Water: City
Community & HOA
Community
- Subdivision: Townes at Ribbon Walk
HOA
- Has HOA: Yes
- HOA fee: $175 monthly
- HOA name: Kuester Management
- HOA phone: 704-894-9052
Location
- Region: Charlotte
Financial & listing details
- Price per square foot: $209/sqft
- Tax assessed value: $60,000
- Date on market: 7/12/2025
- Cumulative days on market: 84 days
- Road surface type: Concrete, Paved
About the community
Townes at Ribbon Walk is a vibrant new townhome community conveniently located near Charlotte Douglas International Airport. Its prime location offers easy access to some of Charlotte's most popular areas, including NoDa, Uptown Charlotte, Lake Norman, Northlake Mall, and the University area. This makes it a perfect hub for residents looking to explore the best of what the city has to offer.
Rates as Low as 2.99% (5.959% APR)*
Think big, save bigger with low rates and huge savings on quick move-in homes. Find your new home today!Source: Dream Finders Homes

