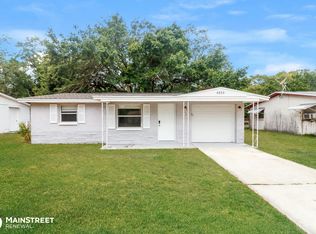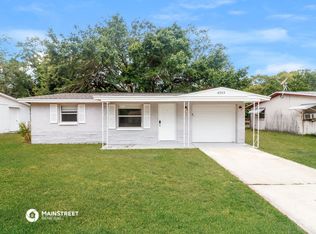Sold for $195,000
$195,000
4541 Irene Loop, New Port Richey, FL 34652
2beds
916sqft
Single Family Residence
Built in 1968
5,015 Square Feet Lot
$163,100 Zestimate®
$213/sqft
$1,464 Estimated rent
Home value
$163,100
$145,000 - $181,000
$1,464/mo
Zestimate® history
Loading...
Owner options
Explore your selling options
What's special
Back on the Market, Buyer Finance fell through. Welcome to 4541 Irene Loop, a charming and well-maintained home nestled in the desirable community of New Port Richey. This delightful property offers a comfortable and inviting living space, along with an array of features that will surely impress any prospective homeowner. Great opportunity to own a 2 bedroom, 1 bath, 1.5 car garage home with no HOA for under $200k. Roof, HVAC, and garage door replaced 2017. Granite countertops in kitchen. New drain field installed in the last 2 years. As you enter the home, you are greeted by a warm and welcoming atmosphere. The open concept layout seamlessly connects the living room to the dining area, making it an ideal space for entertaining family and friends. Step outside to the backyard and discover a private oasis with a screened in lanai. The outdoor space is perfect for hosting summer barbecues or simply relaxing in the sunshine. Enjoy the serene surroundings while sipping your morning coffee on the lanai or unwind in the evenings as you take in the peaceful atmosphere. The neighborhood is also conveniently located near shopping centers, restaurants, parks, and entertainment options, providing everything you need just moments away.
Zillow last checked: 8 hours ago
Listing updated: July 31, 2023 at 02:00pm
Listing Provided by:
ALYSSA Egleston 727-422-4393,
DALTON WADE INC 888-668-8283
Bought with:
Caroline Hanna, 3177435
BLAKE REAL ESTATE INC
Source: Stellar MLS,MLS#: T3452866 Originating MLS: Pinellas Suncoast
Originating MLS: Pinellas Suncoast

Facts & features
Interior
Bedrooms & bathrooms
- Bedrooms: 2
- Bathrooms: 1
- Full bathrooms: 1
Primary bedroom
- Level: First
- Dimensions: 14x12
Kitchen
- Level: First
- Dimensions: 10x9
Living room
- Level: First
- Dimensions: 18x12
Heating
- Electric
Cooling
- Central Air
Appliances
- Included: Convection Oven, Cooktop, Microwave, Range, Refrigerator
Features
- Eating Space In Kitchen, PrimaryBedroom Upstairs
- Flooring: Terrazzo
- Has fireplace: No
Interior area
- Total structure area: 1,408
- Total interior livable area: 916 sqft
Property
Parking
- Total spaces: 1
- Parking features: Garage - Attached
- Attached garage spaces: 1
Features
- Levels: One
- Stories: 1
- Exterior features: Other
Lot
- Size: 5,015 sqft
Details
- Parcel number: 162618013.0000.00046.0
- Zoning: R4
- Special conditions: None
Construction
Type & style
- Home type: SingleFamily
- Property subtype: Single Family Residence
Materials
- Concrete, Other
- Foundation: Slab
- Roof: Shingle
Condition
- New construction: No
- Year built: 1968
Utilities & green energy
- Sewer: Septic Tank
- Water: Public
- Utilities for property: Cable Available, Electricity Available, Water Available
Community & neighborhood
Location
- Region: New Port Richey
- Subdivision: MELODIE HILLS
HOA & financial
HOA
- Has HOA: No
Other fees
- Pet fee: $0 monthly
Other financial information
- Total actual rent: 0
Other
Other facts
- Listing terms: Cash,Conventional,FHA,VA Loan
- Ownership: Fee Simple
- Road surface type: Asphalt
Price history
| Date | Event | Price |
|---|---|---|
| 7/5/2025 | Listing removed | $1,750$2/sqft |
Source: Zillow Rentals Report a problem | ||
| 6/11/2025 | Listed for rent | $1,750+6.1%$2/sqft |
Source: Zillow Rentals Report a problem | ||
| 8/3/2023 | Listing removed | -- |
Source: Zillow Rentals Report a problem | ||
| 8/1/2023 | Listed for rent | $1,650+127.6%$2/sqft |
Source: Zillow Rentals Report a problem | ||
| 7/31/2023 | Sold | $195,000+2.7%$213/sqft |
Source: | ||
Public tax history
| Year | Property taxes | Tax assessment |
|---|---|---|
| 2024 | $2,813 +32.1% | $152,316 +0.1% |
| 2023 | $2,129 +23.1% | $152,204 +74.9% |
| 2022 | $1,729 +18.7% | $87,040 +21% |
Find assessor info on the county website
Neighborhood: 34652
Nearby schools
GreatSchools rating
- NAMittye P. Locke Elementary SchoolGrades: PK-5Distance: 0.5 mi
- 3/10Paul R. Smith Middle SchoolGrades: 6-8Distance: 4 mi
- 2/10Anclote High SchoolGrades: 9-12Distance: 3.7 mi
Get a cash offer in 3 minutes
Find out how much your home could sell for in as little as 3 minutes with a no-obligation cash offer.
Estimated market value$163,100
Get a cash offer in 3 minutes
Find out how much your home could sell for in as little as 3 minutes with a no-obligation cash offer.
Estimated market value
$163,100

