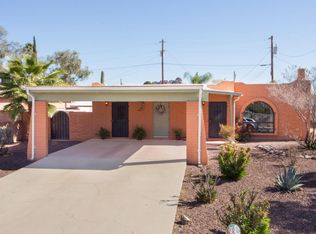Sold for $316,000
$316,000
4541 S Seymour Rd, Tucson, AZ 85757
3beds
1,600sqft
Single Family Residence
Built in 1976
7,840.8 Square Feet Lot
$314,100 Zestimate®
$198/sqft
$1,817 Estimated rent
Home value
$314,100
$298,000 - $330,000
$1,817/mo
Zestimate® history
Loading...
Owner options
Explore your selling options
What's special
Welcome to your dream home on the tranquil southwest side of Tucson! Nestled amidst the picturesque Sonoran Desert landscape, this remodeled gem offers a harmonious blend of contemporary comfort & modern charm. As you step inside, you are greeted by an open-concept layout that seamlessly connects the living room, dining area, & kitchen, creating an inviting space for relaxation and entertainment. The kitchen boasts sleek countertops, stainless steel appliances, and custom cabinetry providing ample storage space. Whether you're whipping up a quick meal or entertaining guests, this kitchen is sure to inspire your inner chef. Unwind in the luxurious master suite, featuring plush carpeting, & a private en-suite bathroom adorned with designer tile. Outside, the expansive backyard oasis awaits
Zillow last checked: 8 hours ago
Listing updated: October 16, 2025 at 07:00am
Listed by:
Julia A Alvarez 520-414-8818,
Tierra Antigua Realty,
Itzel M Lopez
Bought with:
Laura Elena Bustamante
Real Broker
Source: MLS of Southern Arizona,MLS#: 22407040
Facts & features
Interior
Bedrooms & bathrooms
- Bedrooms: 3
- Bathrooms: 2
- Full bathrooms: 2
Primary bathroom
- Features: Exhaust Fan, Shower Only
Dining room
- Features: Dining Area
Kitchen
- Description: Pantry: Closet
Heating
- Heat Pump
Cooling
- Central Air
Appliances
- Included: Dishwasher, Disposal, Electric Oven, Electric Range, Microwave, Water Heater: Electric, Appliance Color: Stainless
- Laundry: Laundry Room
Features
- Ceiling Fan(s), Living Room, Interior Steps
- Flooring: Vinyl
- Windows: Skylights, Window Covering: Stay
- Has basement: No
- Number of fireplaces: 1
- Fireplace features: Bee Hive, Wood Burning, Living Room
Interior area
- Total structure area: 1,600
- Total interior livable area: 1,600 sqft
Property
Parking
- Total spaces: 2
- Parking features: No RV Parking, Attached, Concrete
- Has attached garage: Yes
- Carport spaces: 2
- Has uncovered spaces: Yes
- Details: RV Parking: None
Accessibility
- Accessibility features: None
Features
- Levels: One
- Stories: 1
- Patio & porch: Covered
- Pool features: None
- Spa features: None
- Fencing: Block
- Has view: Yes
- View description: Neighborhood
Lot
- Size: 7,840 sqft
- Features: Subdivided, Landscape - Front: Low Care, Trees, Landscape - Rear: Low Care
Details
- Parcel number: 212510880
- Zoning: CR3
- Special conditions: Standard
Construction
Type & style
- Home type: SingleFamily
- Architectural style: Ranch
- Property subtype: Single Family Residence
Materials
- Stucco Finish
- Roof: Shingle
Condition
- Existing
- New construction: No
- Year built: 1976
Utilities & green energy
- Electric: Trico
- Gas: None
- Water: Public
- Utilities for property: Sewer Connected
Community & neighborhood
Security
- Security features: Smoke Detector(s)
Community
- Community features: None
Location
- Region: Tucson
- Subdivision: Tucson Mountain Village (1-236)
HOA & financial
HOA
- Has HOA: No
Other
Other facts
- Listing terms: Cash,Conventional,FHA,VA
- Ownership: Fee (Simple)
- Ownership type: Investor
- Road surface type: Paved
Price history
| Date | Event | Price |
|---|---|---|
| 5/1/2024 | Sold | $316,000+0.3%$198/sqft |
Source: | ||
| 5/1/2024 | Pending sale | $315,000$197/sqft |
Source: | ||
| 4/5/2024 | Contingent | $315,000$197/sqft |
Source: | ||
| 3/29/2024 | Price change | $315,000-3.1%$197/sqft |
Source: | ||
| 3/20/2024 | Listed for sale | $325,000+58.5%$203/sqft |
Source: | ||
Public tax history
| Year | Property taxes | Tax assessment |
|---|---|---|
| 2025 | $1,800 +6.1% | $23,432 +3.3% |
| 2024 | $1,697 +3.5% | $22,675 +21.4% |
| 2023 | $1,639 +0.6% | $18,679 +23.6% |
Find assessor info on the county website
Neighborhood: Drexel Heights
Nearby schools
GreatSchools rating
- 2/10Vesey Elementary SchoolGrades: PK-5Distance: 0.7 mi
- 2/10Valencia Middle SchoolGrades: 6-8Distance: 0.5 mi
- 4/10Cholla High Magnet SchoolGrades: 8-12Distance: 4.3 mi
Schools provided by the listing agent
- Elementary: Vesey
- Middle: Valencia
- High: Cholla
- District: TUSD
Source: MLS of Southern Arizona. This data may not be complete. We recommend contacting the local school district to confirm school assignments for this home.
Get a cash offer in 3 minutes
Find out how much your home could sell for in as little as 3 minutes with a no-obligation cash offer.
Estimated market value
$314,100
