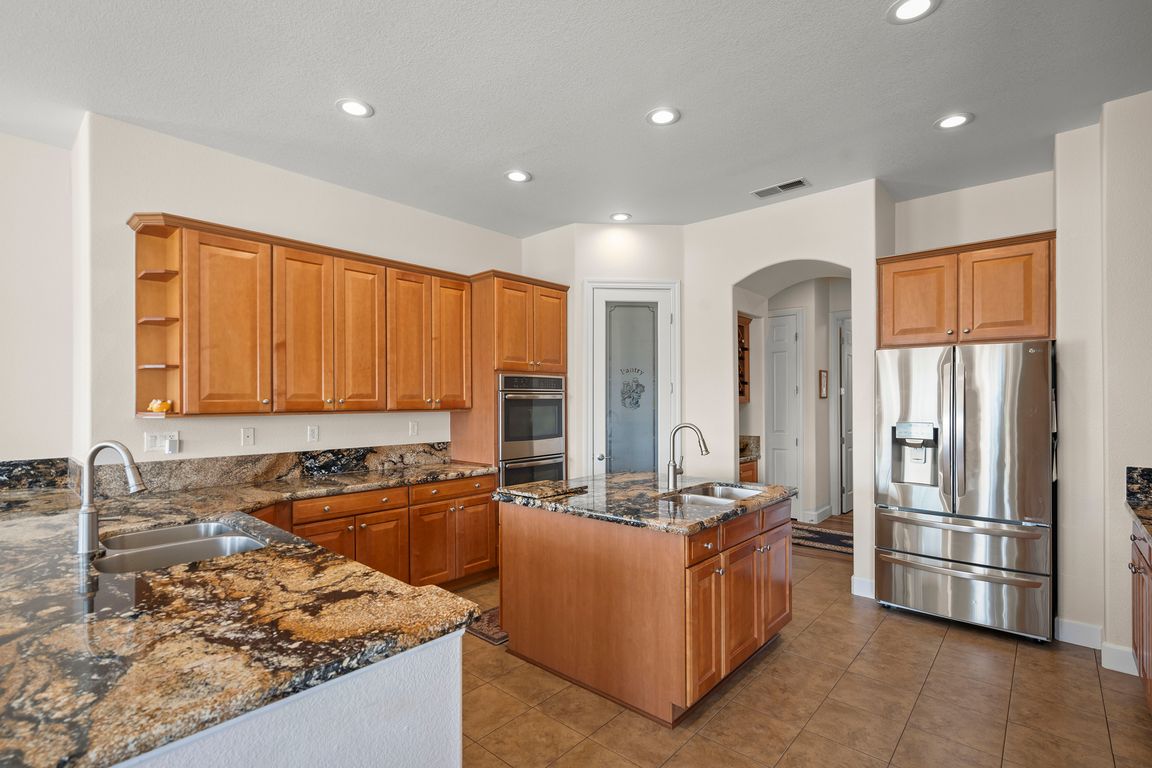
ActivePrice cut: $11.9K (10/17)
$998,000
5beds
3,582sqft
4541 Silian Ct, Sparks, NV 89436
5beds
3,582sqft
Single family residence
Built in 2005
0.42 Acres
4 Attached garage spaces
$279 price/sqft
$145 quarterly HOA fee
What's special
Heated floorsQuiet cul-de-sacScenic foothillsDual vanitiesPanoramic viewsCovered back patioOversized primary suite
Exceeds expectations and amazing views! Situated on a large corner lot in a quiet cul-de-sac in the scenic foothills of Spanish Springs, this spacious single-story home offers 5 bedrooms, 3 bathrooms, and an impressive, oversized 4-car garage (1100+ sf) across 3,582 square feet. High ceilings and an open layout create an ...
- 88 days |
- 1,733 |
- 38 |
Source: NNRMLS,MLS#: 250053597
Travel times
Living Room
Kitchen
Primary Bedroom
Zillow last checked: 7 hours ago
Listing updated: October 17, 2025 at 07:42am
Listed by:
Kelly Nichols S.44171 775-830-1535,
Dickson Realty - Caughlin
Source: NNRMLS,MLS#: 250053597
Facts & features
Interior
Bedrooms & bathrooms
- Bedrooms: 5
- Bathrooms: 3
- Full bathrooms: 3
Heating
- Forced Air, Natural Gas
Cooling
- Central Air, Refrigerated
Appliances
- Included: Dishwasher, Disposal, Double Oven, Dryer, Gas Cooktop, Microwave, Refrigerator, Washer
- Laundry: Laundry Room, Sink, Washer Hookup
Features
- Breakfast Bar, High Ceilings, Kitchen Island, No Interior Steps, Pantry, Master Downstairs, Walk-In Closet(s)
- Flooring: Carpet, Laminate, Tile, Wood
- Windows: Blinds, Double Pane Windows, Vinyl Frames
- Has basement: No
- Number of fireplaces: 2
- Fireplace features: Gas, Gas Log
- Common walls with other units/homes: No Common Walls
Interior area
- Total structure area: 3,582
- Total interior livable area: 3,582 sqft
Video & virtual tour
Property
Parking
- Total spaces: 4
- Parking features: Attached, Garage, Garage Door Opener
- Attached garage spaces: 4
Features
- Levels: One
- Stories: 1
- Patio & porch: Patio
- Exterior features: Awning(s), Rain Gutters
- Pool features: None
- Spa features: None
- Fencing: Back Yard
- Has view: Yes
- View description: City, Desert, Mountain(s), Valley
Lot
- Size: 0.42 Acres
- Features: Corner Lot, Cul-De-Sac, Sprinklers In Front, Sprinklers In Rear
Details
- Additional structures: Shed(s)
- Parcel number: 52709101
- Zoning: NUD
Construction
Type & style
- Home type: SingleFamily
- Property subtype: Single Family Residence
Materials
- Stucco
- Foundation: Slab
- Roof: Tile
Condition
- New construction: No
- Year built: 2005
Utilities & green energy
- Sewer: Public Sewer
- Water: Public
- Utilities for property: Electricity Connected, Natural Gas Connected, Sewer Connected, Water Connected
Community & HOA
Community
- Security: Smoke Detector(s)
- Subdivision: Upper Highlands At Cimarron East Phase 1
HOA
- Has HOA: Yes
- Amenities included: Maintenance Grounds
- Services included: Maintenance Grounds
- HOA fee: $145 quarterly
- HOA name: Highlands at Cimarron East
Location
- Region: Sparks
Financial & listing details
- Price per square foot: $279/sqft
- Tax assessed value: $752,254
- Annual tax amount: $6,394
- Date on market: 7/25/2025
- Listing terms: 1031 Exchange,Cash,Conventional,FHA,VA Loan