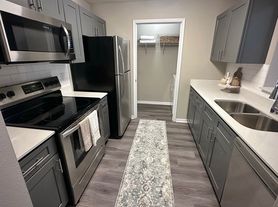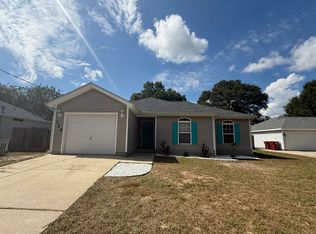Beautiful brick home located in South Crestview's sought-after Kaitlyn's Preserve neighborhood! This 4-bed, 3-bath home offers 2,055 sq ft of well-designed living space in a modern split floor plan. A 9-foot craftsman-style glass front door opens into a bright, open-concept living, dining, and kitchen area, perfect for both daily living and entertaining.
The custom kitchen features clean white shaker cabinets with soft-close doors and drawers, 42" uppers, quartz countertops, a farmhouse sink, under-cabinet dimmable LED lighting, and a spacious island ideal for gathering. The layout provides privacy with a split-bedroom design, and the primary suite includes a walk-in closet and a spa-like en-suite bath. Hardwired security system included.
Located near local schools, shopping, and with convenient access to major routes, this home is also a short drive from area military installations, parks, and amenities. NO smoking. 600 minimum FICO credit score required in addition to meeting rental criteria. Pets allowed upon approval with a non-refundable pet fee.
regardless of if they own a pet or not. Applicants with an ESA are also required to complete the application.
This property is a part of a Homeowners Association and tenants will be required to adhere to certain rules and restrictions. If you have any questions, you may request to view the HOA Covenants prior to application.
** Fees Required once an application is approved include, but may not be limited to: Security Deposit, Non-Refundable Fees (cleaning and rekey), $20 Certified Mail Fee, and Pet Fees (when applicable).
House for rent
$2,300/mo
4542 Annabelle Ln, Crestview, FL 32539
4beds
2,055sqft
Price may not include required fees and charges.
Single family residence
Available now
Cats, dogs OK
What's special
Spacious islandSplit-bedroom designQuartz countertopsModern split floor planFarmhouse sinkPrimary suiteWhite shaker cabinets
- 85 days |
- -- |
- -- |
Travel times
Looking to buy when your lease ends?
Consider a first-time homebuyer savings account designed to grow your down payment with up to a 6% match & a competitive APY.
Facts & features
Interior
Bedrooms & bathrooms
- Bedrooms: 4
- Bathrooms: 3
- Full bathrooms: 3
Features
- Walk In Closet
Interior area
- Total interior livable area: 2,055 sqft
Video & virtual tour
Property
Parking
- Details: Contact manager
Features
- Exterior features: Secutity System, Walk In Closet
Details
- Parcel number: 052N23110000000050
Construction
Type & style
- Home type: SingleFamily
- Property subtype: Single Family Residence
Community & HOA
Location
- Region: Crestview
Financial & listing details
- Lease term: Contact For Details
Price history
| Date | Event | Price |
|---|---|---|
| 8/28/2025 | Listed for rent | $2,300$1/sqft |
Source: Zillow Rentals | ||
| 7/9/2025 | Listing removed | $2,300$1/sqft |
Source: Zillow Rentals | ||
| 7/3/2025 | Price change | $2,300-4.2%$1/sqft |
Source: Zillow Rentals | ||
| 5/23/2025 | Listed for rent | $2,400$1/sqft |
Source: Zillow Rentals | ||
| 6/22/2023 | Sold | $400,000+3.4%$195/sqft |
Source: | ||

