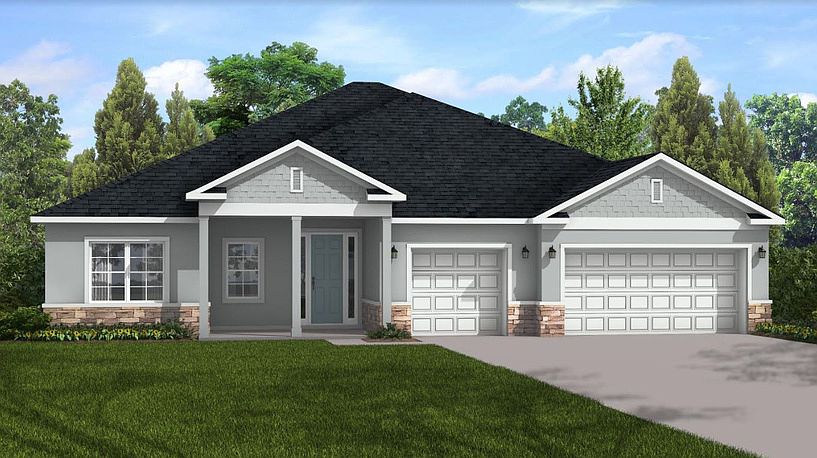Brand New, Upgraded 4-Bedroom Home in Sun ‘N Lake Estates – Move-In Ready! Welcome to this brand new, beautifully built home in the highly sought-after Sun ‘N Lake Estates! Featuring 4 spacious bedrooms, 3 full bathrooms, and a 3-car garage, this home offers modern living at its finest, with high-end upgrades and thoughtful design throughout. Step inside to a bright, open-concept layout with spacious ceilings, luxury vinyl plank flooring, and designer finishes. The chef-inspired kitchen boasts quartz countertops, stainless steel appliances, custom cabinetry, and a large center island—perfect for entertaining and everyday living. The owner’s suite is a true retreat with a spa-like en-suite bath, complete with dual vanities, a walk-in shower, and a spacious dual walk-in closets. Three additional bedrooms and two full guest bathrooms provide plenty of room for family, visitors, or a home office. Enjoy the convenience of a 3-car garage, modern fixtures, energy-efficient features, and plenty of storage. Outside, a covered patio invites you to relax and enjoy the Florida lifestyle. Located in the vibrant Sun ‘N Lake community, you’ll have access to top-rated golf courses, parks, walking trails, and more. Why wait to build? This turnkey new construction is ready for you now—don’t miss your chance to make it yours!
New construction
Special offer
$379,990
4542 San Lorenzo Dr, Sebring, FL 33872
4beds
1,990sqft
Single Family Residence
Built in 2025
0.29 Acres Lot
$378,000 Zestimate®
$191/sqft
$70/mo HOA
What's special
Modern fixturesLarge center islandDesigner finishesQuartz countertopsBright open-concept layoutPlenty of storageCustom cabinetry
- 86 days
- on Zillow |
- 320 |
- 23 |
Zillow last checked: 7 hours ago
Listing updated: July 21, 2025 at 07:52am
Listing Provided by:
Suzzanne Nash 321-837-9497,
NEW BUILD SERVICES
Source: Stellar MLS,MLS#: P4935009 Originating MLS: East Polk
Originating MLS: East Polk

Travel times
Facts & features
Interior
Bedrooms & bathrooms
- Bedrooms: 4
- Bathrooms: 3
- Full bathrooms: 3
Primary bedroom
- Features: Walk-In Closet(s)
- Level: First
- Area: 182 Square Feet
- Dimensions: 14x13
Dining room
- Features: No Closet
- Level: First
- Area: 120 Square Feet
- Dimensions: 12x10
Kitchen
- Features: Storage Closet
- Level: First
- Area: 170 Square Feet
- Dimensions: 10x17
Living room
- Features: No Closet
- Level: First
- Area: 300 Square Feet
- Dimensions: 15x20
Heating
- Central
Cooling
- Central Air
Appliances
- Included: Dishwasher, Disposal, Microwave, Range, Refrigerator
- Laundry: Inside
Features
- Solid Surface Counters
- Flooring: Luxury Vinyl
- Has fireplace: No
Interior area
- Total structure area: 2,800
- Total interior livable area: 1,990 sqft
Video & virtual tour
Property
Parking
- Total spaces: 3
- Parking features: Garage - Attached
- Attached garage spaces: 3
Features
- Levels: One
- Stories: 1
- Exterior features: Irrigation System
Lot
- Size: 0.29 Acres
Details
- Parcel number: C04342816034800070
- Zoning: R1A
- Special conditions: None
Construction
Type & style
- Home type: SingleFamily
- Property subtype: Single Family Residence
Materials
- Block
- Foundation: Slab
- Roof: Shingle
Condition
- Completed
- New construction: Yes
- Year built: 2025
Details
- Builder model: Sugarloaf
- Builder name: Summit Homes Florida
- Warranty included: Yes
Utilities & green energy
- Sewer: Public Sewer
- Water: None
- Utilities for property: Electricity Connected, Sewer Connected, Water Connected
Community & HOA
Community
- Subdivision: Summit Homes-Sebring
HOA
- Has HOA: No
- HOA fee: $70 monthly
- HOA name: SNL District
- Pet fee: $0 monthly
Location
- Region: Sebring
Financial & listing details
- Price per square foot: $191/sqft
- Tax assessed value: $26,000
- Annual tax amount: $395
- Date on market: 5/29/2025
- Listing terms: Cash,Conventional,FHA,USDA Loan,VA Loan
- Ownership: Fee Simple
- Total actual rent: 0
- Electric utility on property: Yes
- Road surface type: Paved
About the community
PoolPlaygroundTennisBasketball+ 6 more
Summit Homes Florida offers quality, affordable homes built with amenities and features on our homesites located throughout Sun 'N Lake, in the Sebring area. Featuring affordable high quality new homes, for those seeking a small-town lifestyle with access to scenic landscapes, sports and community amenities. These homes offer open-concept layouts, spacious kitchens, covered patios, vaulted ceilings and more. However, it might be the city's beautiful location in Highlands County that makes it irresistible. Get ready to make Sun 'N Lake community your new home in Sebring, FL. You'll find single family homes that range from 3-5 bedrooms and 1,672 to 2,478 sq feet. So no matter the size you're looking for, you'll have the perfect amount of space.
Sun 'N Lake is an iconic existing community in Sebring, Florida with vibrant choices of amenities. With two pristine golf courses, a lakefront restaurant, and recreation complex featuring a zero-entry heated lagoon pool, fitness center, tennis and pickleball courts, dog park, playground, basketball court, sand volleyball court, disc golf course and more there is truly something for everyone.
Not only will you find entertainment, but your best friends and family will too. The nearby downtown of Sebring is home to a number of boutique stores, galleries, cafes, and entertainment venues. Be sure to check out the Sebring International Raceway for a fun day.
Sun 'N Lake Golf Club Membership for 2 Adults & 2 Children (under 18 years of age)
*Unlimited Golf on Deer Run & Turtle Run Courses *Cart fee/Trail fee INCLUDED *$200 Driving Range Key *USGA Handicap *15%off Golf & Restaurant Charges (*Regular prices) *Unlimited use of Racquet Club, Pool & Fitness CenterSource: Summit Homes Florida

