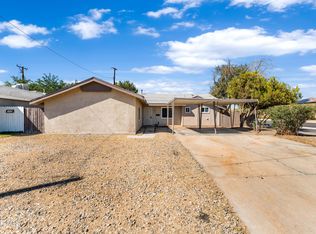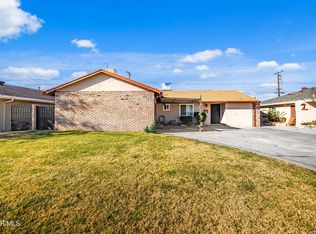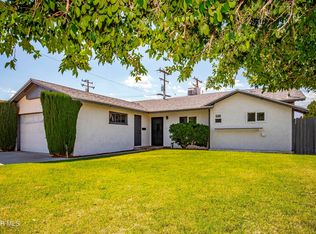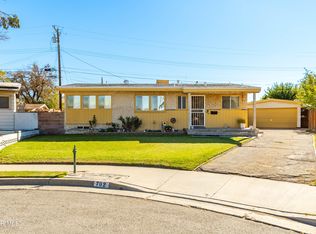Welcome to your dream home! This charming 1,244 square-foot property offers 4 spacious bedrooms and 2 bathrooms, providing the perfect blend of comfort and convenience for first-time buyers and growing families alike. Enjoy the security and convenience of a 2-car garage, along with a fully enclosed patio ideal for year-round relaxation or entertaining guests. Also, the electrical panel has been serviced and upgraded. This home has new pex plumbing which has been installed throughout the attic. All new ducting for great air flow! Energy efficiency is a highlight, thanks to solar panels that help keep utility costs low. Situated in a prime location near Paiute Middle School and the High Desert Regional Health Center, you'll appreciate easy access to quality education, healthcare, and everyday essentials. Whether you're starting a new chapter or seeking a cozy family retreat, this move-in-ready home offers the space, amenities, and neighborhood conveniences you've been searching for. Don't miss this opportunity as your perfect home awaits!
For sale
$379,000
45421 4th St E, Lancaster, CA 93535
4beds
1,244sqft
Est.:
Single Family Residence
Built in 1956
6,534 Square Feet Lot
$-- Zestimate®
$305/sqft
$-- HOA
What's special
Fully enclosed patio
- 307 days |
- 227 |
- 11 |
Zillow last checked: 8 hours ago
Listing updated: June 24, 2025 at 11:55am
Listed by:
Paul Sanchez DRE #02238172 661-941-4870,
Elevate Real Estate
Source: GAVAR,MLS#: 25000924
Tour with a local agent
Facts & features
Interior
Bedrooms & bathrooms
- Bedrooms: 4
- Bathrooms: 2
- Full bathrooms: 2
Cooling
- Has cooling: Yes
Appliances
- Included: Dishwasher, Disposal, Gas Range, None
- Laundry: Laundry Room
Features
- Flooring: Carpet, Tile
- Has fireplace: No
- Fireplace features: None
Interior area
- Total structure area: 1,244
- Total interior livable area: 1,244 sqft
Property
Parking
- Total spaces: 2
- Parking features: Garage - Attached
- Attached garage spaces: 2
Features
- Stories: 1
- Patio & porch: Enclosed
- Pool features: None
- Fencing: Block
Lot
- Size: 6,534 Square Feet
- Features: Rectangular Lot
Details
- Parcel number: 3176007004
- Zoning: R-7000
Construction
Type & style
- Home type: SingleFamily
- Architectural style: Ranch
- Property subtype: Single Family Residence
Materials
- Stucco
- Foundation: Slab
- Roof: Composition
Condition
- Year built: 1956
Utilities & green energy
- Water: Public
- Utilities for property: Natural Gas Available
Community & HOA
HOA
- Services included: None - See Remarks
Location
- Region: Lancaster
Financial & listing details
- Price per square foot: $305/sqft
- Tax assessed value: $109,440
- Annual tax amount: $2,719
- Date on market: 2/6/2025
- Listing agreement: Exclusive Right To Sell
- Listing terms: VA Loan,USDA Loan,Cash,Conventional,FHA
- Road surface type: Paved
Estimated market value
Not available
Estimated sales range
Not available
$2,775/mo
Price history
Price history
| Date | Event | Price |
|---|---|---|
| 6/10/2025 | Price change | $379,000-2.6%$305/sqft |
Source: | ||
| 4/10/2025 | Price change | $389,000-2.7%$313/sqft |
Source: | ||
| 3/16/2025 | Price change | $399,999-2.4%$322/sqft |
Source: | ||
| 2/6/2025 | Listed for sale | $410,000+3.5%$330/sqft |
Source: | ||
| 11/24/2024 | Listing removed | $396,000$318/sqft |
Source: | ||
Public tax history
Public tax history
| Year | Property taxes | Tax assessment |
|---|---|---|
| 2025 | $2,719 +5.5% | $109,440 +2% |
| 2024 | $2,576 +2.1% | $107,295 +2% |
| 2023 | $2,524 +7.5% | $105,192 +2% |
Find assessor info on the county website
BuyAbility℠ payment
Est. payment
$2,323/mo
Principal & interest
$1824
Property taxes
$366
Home insurance
$133
Climate risks
Neighborhood: Piute
Nearby schools
GreatSchools rating
- 3/10Mariposa Elementary SchoolGrades: K-6Distance: 1.3 mi
- 3/10Piute Middle SchoolGrades: 6-8Distance: 0.8 mi
- 3/10Antelope Valley High SchoolGrades: 9-12Distance: 3.2 mi
- Loading
- Loading



