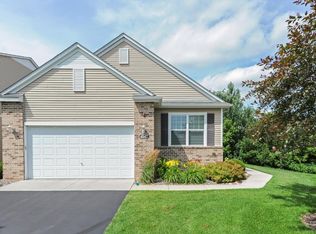Closed
$369,900
4543 Bloomberg Cir, Inver Grove Heights, MN 55076
4beds
3,854sqft
Townhouse Side x Side
Built in 2004
3,136.32 Square Feet Lot
$369,800 Zestimate®
$96/sqft
$3,149 Estimated rent
Home value
$369,800
$348,000 - $392,000
$3,149/mo
Zestimate® history
Loading...
Owner options
Explore your selling options
What's special
Don’t miss this stunning 5-bedroom, 4-bathroom home nestled on a quiet cul-de-sac. Boasting an ideal layout filled with natural light, this beautifully maintained home features a sought-after main floor primary suite, gleaming hardwood floors, and a brand new roof for peace of mind. The spacious kitchen and open-concept living areas make entertaining a breeze, while the large deck provides the perfect spot for outdoor relaxation. With thoughtful upgrades throughout and plenty of room for everyone, this home truly has it all. Come see it today—your dream home awaits!
Zillow last checked: 8 hours ago
Listing updated: December 12, 2025 at 12:36pm
Listed by:
Mark P. Abdel 651-283-8251,
RE/MAX Advantage Plus
Bought with:
Samuel Boatman
Pemberton RE
Source: NorthstarMLS as distributed by MLS GRID,MLS#: 6795534
Facts & features
Interior
Bedrooms & bathrooms
- Bedrooms: 4
- Bathrooms: 4
- Full bathrooms: 3
- 1/2 bathrooms: 1
Bedroom
- Level: Main
- Area: 210.6 Square Feet
- Dimensions: 16.2x13
Bedroom 2
- Level: Upper
- Area: 151.41 Square Feet
- Dimensions: 10.3x14.7
Bedroom 3
- Level: Upper
- Area: 157.29 Square Feet
- Dimensions: 10.7x14.7
Bedroom 4
- Level: Lower
- Area: 197.64 Square Feet
- Dimensions: 16.2x12.2
Bedroom 5
- Level: Lower
Dining room
- Level: Main
- Area: 127.07 Square Feet
- Dimensions: 13.10x9.7
Family room
- Level: Main
Kitchen
- Level: Main
- Area: 195.19 Square Feet
- Dimensions: 13.10x14.9
Living room
- Level: Main
- Area: 368.88 Square Feet
- Dimensions: 21.2x17.4
Recreation room
- Level: Basement
- Area: 886.16 Square Feet
- Dimensions: 21.2x41.8
Heating
- Forced Air
Cooling
- Central Air
Appliances
- Included: Dishwasher, Disposal, Dryer, Gas Water Heater, Microwave, Range, Refrigerator, Stainless Steel Appliance(s), Washer, Water Softener Owned
Features
- Basement: Finished
- Number of fireplaces: 1
Interior area
- Total structure area: 3,854
- Total interior livable area: 3,854 sqft
- Finished area above ground: 2,714
- Finished area below ground: 1,140
Property
Parking
- Total spaces: 2
- Parking features: Attached
- Attached garage spaces: 2
Accessibility
- Accessibility features: None
Features
- Levels: Two
- Stories: 2
Lot
- Size: 3,136 sqft
Details
- Foundation area: 1392
- Parcel number: 204400104020
- Zoning description: Residential-Single Family
Construction
Type & style
- Home type: Townhouse
- Property subtype: Townhouse Side x Side
- Attached to another structure: Yes
Materials
- Roof: Age 8 Years or Less,Asphalt
Condition
- New construction: No
- Year built: 2004
Utilities & green energy
- Gas: Natural Gas
- Sewer: City Sewer/Connected
- Water: City Water/Connected
Community & neighborhood
Location
- Region: Inver Grove Heights
- Subdivision: Lafayette 2nd Add
HOA & financial
HOA
- Has HOA: Yes
- HOA fee: $624 monthly
- Services included: Lawn Care, Maintenance Grounds, Professional Mgmt, Sewer, Snow Removal, Water
- Association name: Multiventure
- Association phone: 952-920-9388
Price history
| Date | Event | Price |
|---|---|---|
| 12/5/2025 | Sold | $369,900$96/sqft |
Source: | ||
| 11/22/2025 | Pending sale | $369,900$96/sqft |
Source: | ||
| 10/3/2025 | Price change | $369,900-3.9%$96/sqft |
Source: | ||
| 9/26/2025 | Price change | $385,000-3.7%$100/sqft |
Source: | ||
| 9/16/2025 | Price change | $399,900-3.6%$104/sqft |
Source: | ||
Public tax history
| Year | Property taxes | Tax assessment |
|---|---|---|
| 2023 | $4,518 +1.2% | $426,700 -2% |
| 2022 | $4,464 -1.4% | $435,500 +7.1% |
| 2021 | $4,526 +9.3% | $406,500 +11.6% |
Find assessor info on the county website
Neighborhood: 55076
Nearby schools
GreatSchools rating
- 7/10Salem Hills Elementary SchoolGrades: PK-5Distance: 1.5 mi
- 4/10Inver Grove Heights Middle SchoolGrades: 6-8Distance: 3.6 mi
- 5/10Simley Senior High SchoolGrades: 9-12Distance: 3.5 mi
Get a cash offer in 3 minutes
Find out how much your home could sell for in as little as 3 minutes with a no-obligation cash offer.
Estimated market value
$369,800
Get a cash offer in 3 minutes
Find out how much your home could sell for in as little as 3 minutes with a no-obligation cash offer.
Estimated market value
$369,800
