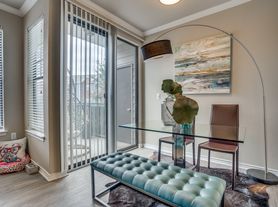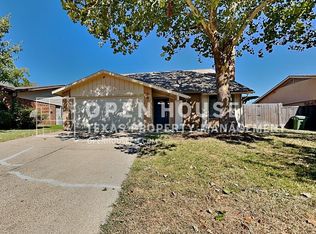Experience luxurious, low-maintenance living in the center of Viridian, Arlington's acclaimed master-planned community. This townhouse, constructed in 2021, offers 2,220 sq ft of well-designed living space. The main level is bright and open, showcasing dark hardwood floors. It includes a dedicated home office/library behind elegant French doors, along with an additional flex room ideal for a gym, play area, or hobby nook. The chef's kitchen stands out, featuring a spacious granite island, pristine white shaker cabinets, a gas range, and a generous walk-in pantry.
On the upper level, the spacious primary suite features a generous walk-in closet and a dual vanity granite bathroom complete with a frameless glass shower. Two more carpeted bedrooms share a full hall bath. The convenience is enhanced by an in-unit laundry area featuring a washer and dryer, a private patio equipped with a fire pit table for outdoor evenings, and an attached two-car garage offering plenty of storage space.
Just steps from your door, experience resort-style living with a lagoon-style pool, splash pad, tennis and pickleball courts, playgrounds, scenic trails, and a clubhouse. Plus, within minutes, you can launch kayaks or sail on the community lake. Conveniently located near I 20 and Hwy 360, Downtown Arlington, Dallas, and Fort Worth are easily accessible, with shops, restaurants, grocery stores, and cafes just minutes away.
This townhouse is located within the highly regarded Arlington ISD, just a short distance from daycare and preschools, offering a perfect combination of contemporary design, community accessibility, and excellent educational opportunities.
Lease terms - 1 to 2 Yrs.
HOA fee - Included in rent
Front yard maintenance - Included
Tenant pays all utilities.
No smoking.
Pets - Small dogs allowed, Cats allowed
Townhouse for rent
Accepts Zillow applications
$3,350/mo
4543 English Maple Dr, Arlington, TX 76005
3beds
2,220sqft
Price may not include required fees and charges.
Townhouse
Available now
Cats, small dogs OK
Central air
In unit laundry
Attached garage parking
Forced air
What's special
Private patioFire pit tableAttached two-car garageDark hardwood floorsSpacious granite islandIn-unit laundry areaGenerous walk-in closet
- 2 days |
- -- |
- -- |
Travel times
Facts & features
Interior
Bedrooms & bathrooms
- Bedrooms: 3
- Bathrooms: 3
- Full bathrooms: 2
- 1/2 bathrooms: 1
Heating
- Forced Air
Cooling
- Central Air
Appliances
- Included: Dishwasher, Dryer, Microwave, Oven, Refrigerator, Washer
- Laundry: In Unit
Features
- Walk In Closet
- Flooring: Hardwood
Interior area
- Total interior livable area: 2,220 sqft
Property
Parking
- Parking features: Attached, Off Street
- Has attached garage: Yes
- Details: Contact manager
Features
- Exterior features: Heating system: Forced Air, No Utilities included in rent, Walk In Closet
Details
- Parcel number: 42535636
Construction
Type & style
- Home type: Townhouse
- Property subtype: Townhouse
Building
Management
- Pets allowed: Yes
Community & HOA
Community
- Features: Pool
HOA
- Amenities included: Pool
Location
- Region: Arlington
Financial & listing details
- Lease term: 1 Year
Price history
| Date | Event | Price |
|---|---|---|
| 10/16/2025 | Listed for rent | $3,350-5.6%$2/sqft |
Source: Zillow Rentals | ||
| 9/17/2025 | Listing removed | $3,550$2/sqft |
Source: Zillow Rentals | ||
| 7/24/2025 | Listed for rent | $3,550+4.4%$2/sqft |
Source: Zillow Rentals | ||
| 9/25/2024 | Listing removed | $3,400$2/sqft |
Source: Zillow Rentals | ||
| 7/31/2024 | Listed for rent | $3,400+3%$2/sqft |
Source: Zillow Rentals | ||

