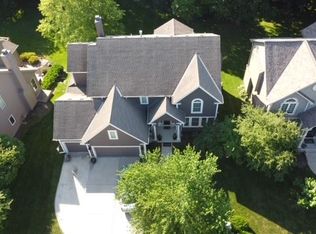Sold
Price Unknown
4543 Grove St, Shawnee, KS 66226
4beds
3,515sqft
Single Family Residence
Built in 2002
9,017 Square Feet Lot
$587,900 Zestimate®
$--/sqft
$4,022 Estimated rent
Home value
$587,900
$547,000 - $635,000
$4,022/mo
Zestimate® history
Loading...
Owner options
Explore your selling options
What's special
From the moment you enter, you know you are Home! This warm inviting, spacious, updated, well loved home on a pristine lot provides a relaxing oasis backing to a magnificent Treed Green-space! Did I mention updates? Just to name a few: New Roof, A/C, Furnace, Hardwood Floors, Kitchen, Plantation Shutters, Master Bathroom and Composite Deck & Wrought Iron Railing. Gourmet Kitchen has been totally updated with stunning Granite Countertop and New Hardwood Floors on the main level. Gorgeous custom built hood over Gas Stove. Generous Master Bedroom has two separate Walk-in Closets, New Luxurious Tiled Shower, Coffee Bar and a double vanity with Granite Countertop. Finished Daylight Basement Family Room, game area, Playhouse nook for Kids/or storage, full bathroom and Wet bar. Home also has an elite Air Purifying System, Radon System, Alarm and Sprinkler Systems. Walk to Pool and Park.
Zillow last checked: 8 hours ago
Listing updated: October 11, 2024 at 01:55pm
Listing Provided by:
Patsy Spurrier 913-269-0623,
Banner Realty Inc
Bought with:
Sara Van Allen, SP00234281
Keller Williams Realty Partners Inc.
Source: Heartland MLS as distributed by MLS GRID,MLS#: 2506806
Facts & features
Interior
Bedrooms & bathrooms
- Bedrooms: 4
- Bathrooms: 5
- Full bathrooms: 4
- 1/2 bathrooms: 1
Primary bedroom
- Features: Carpet, Ceiling Fan(s)
- Level: Second
- Dimensions: 15 x 15
Bedroom 2
- Features: Carpet, Ceiling Fan(s), Shower Only
- Level: Second
- Dimensions: 13 x 11
Bedroom 3
- Features: Carpet, Ceiling Fan(s), Shower Over Tub
- Level: Second
- Dimensions: 13 x 11
Bedroom 4
- Features: Carpet, Walk-In Closet(s)
- Level: Second
- Dimensions: 11 x 11
Primary bathroom
- Features: Double Vanity, Granite Counters, Separate Shower And Tub, Walk-In Closet(s)
- Level: Second
- Dimensions: 13 x 13
Bathroom 4
- Features: Shower Only
- Level: Basement
Basement
- Features: Wet Bar
Breakfast room
- Features: Wood Floor
- Level: First
- Dimensions: 12 x 12
Dining room
- Level: First
- Dimensions: 13 x 12
Family room
- Features: Carpet, Ceiling Fan(s)
- Level: Basement
- Dimensions: 15 x 15
Great room
- Features: Ceiling Fan(s), Fireplace, Wood Floor
- Level: First
- Dimensions: 17 x 15
Kitchen
- Features: Granite Counters, Kitchen Island, Wood Floor
- Level: First
- Dimensions: 22 x 15
Office
- Features: Ceiling Fan(s)
- Level: First
- Dimensions: 11 x 10
Recreation room
- Features: Carpet
- Level: Basement
- Dimensions: 15 x 19
Heating
- Natural Gas
Cooling
- Electric
Appliances
- Included: Dishwasher, Disposal, Gas Range
- Laundry: Laundry Room
Features
- Ceiling Fan(s), Central Vacuum, Kitchen Island, Painted Cabinets, Vaulted Ceiling(s), Walk-In Closet(s), Wet Bar
- Flooring: Carpet, Wood
- Doors: Storm Door(s)
- Basement: Daylight,Finished
- Number of fireplaces: 1
- Fireplace features: Gas Starter, Great Room
Interior area
- Total structure area: 3,515
- Total interior livable area: 3,515 sqft
- Finished area above ground: 2,665
- Finished area below ground: 850
Property
Parking
- Total spaces: 3
- Parking features: Attached, Garage Door Opener
- Attached garage spaces: 3
Features
- Patio & porch: Deck
Lot
- Size: 9,017 sqft
- Features: Adjoin Greenspace
Details
- Parcel number: QP503400000088
Construction
Type & style
- Home type: SingleFamily
- Architectural style: Traditional
- Property subtype: Single Family Residence
Materials
- Stone & Frame
- Roof: Composition
Condition
- Year built: 2002
Utilities & green energy
- Sewer: Public Sewer
- Water: Public
Community & neighborhood
Location
- Region: Shawnee
- Subdivision: Crimson Ridge Oakbrook
HOA & financial
HOA
- Has HOA: Yes
- HOA fee: $550 annually
- Amenities included: Pool
- Services included: Curbside Recycle, Trash
Other
Other facts
- Listing terms: Cash,Conventional
- Ownership: Private
Price history
| Date | Event | Price |
|---|---|---|
| 10/9/2024 | Sold | -- |
Source: | ||
| 9/7/2024 | Pending sale | $569,950$162/sqft |
Source: | ||
| 8/27/2024 | Listed for sale | $569,950$162/sqft |
Source: | ||
Public tax history
| Year | Property taxes | Tax assessment |
|---|---|---|
| 2024 | $6,598 -0.4% | $56,592 +0.6% |
| 2023 | $6,621 +14.3% | $56,270 +16.6% |
| 2022 | $5,795 | $48,266 +5.1% |
Find assessor info on the county website
Neighborhood: Crimson Ridge
Nearby schools
GreatSchools rating
- 6/10Riverview Elementary SchoolGrades: PK-5Distance: 0.8 mi
- 10/10Mill Valley High SchoolGrades: 8-12Distance: 1.9 mi
- 6/10Mill Creek Middle SchoolGrades: 6-8Distance: 4.6 mi
Schools provided by the listing agent
- Elementary: Riverview
- Middle: Monticello Trails
- High: Mill Valley
Source: Heartland MLS as distributed by MLS GRID. This data may not be complete. We recommend contacting the local school district to confirm school assignments for this home.
Get a cash offer in 3 minutes
Find out how much your home could sell for in as little as 3 minutes with a no-obligation cash offer.
Estimated market value
$587,900
Get a cash offer in 3 minutes
Find out how much your home could sell for in as little as 3 minutes with a no-obligation cash offer.
Estimated market value
$587,900
