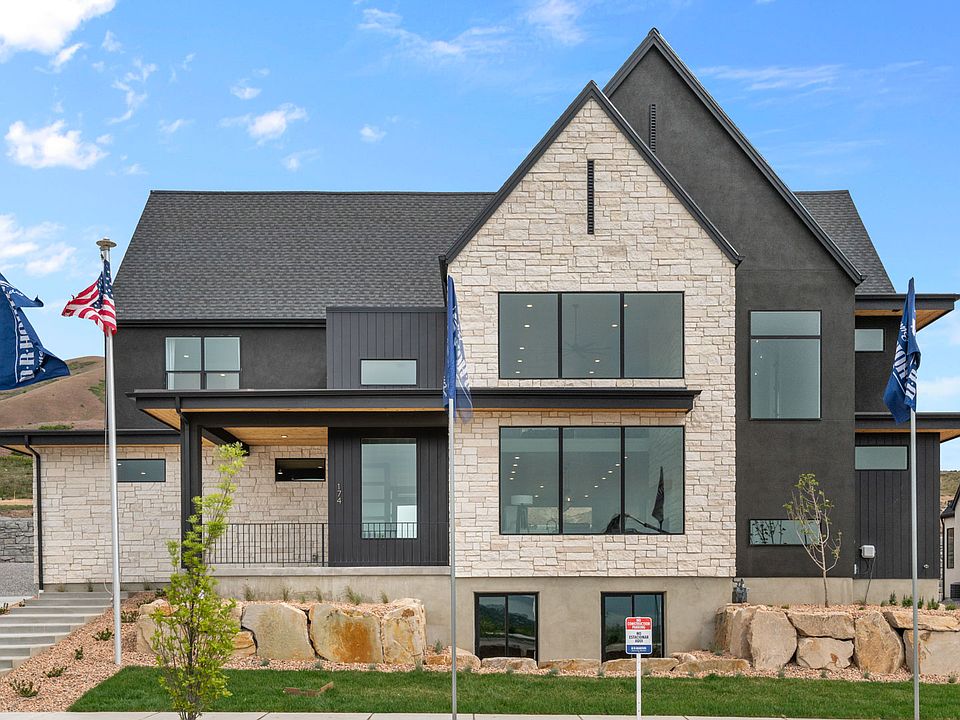NEW SELLER FINANCING INCENTIVE AVAILABLE with big savings! Location, location, location-- this community, ideally located in the hills of Lehi only 5 mins from I-15, is truly hard to beat! You'll enjoy majestic views of Lone Peak, Timpanogos, Utah Lake and the valley. Not to mention the announced Lehi temple nearby. This home is right near our massive clubhouse and pool area as well! Inside the home you'll comfortably enjoy an open concept main level with stylish kitchen, powder room, and living space. Upstairs you'll find 3 nice bedrooms, walk-in laundry room, and 2 bathrooms. Kitchen includes modern shaker cabinets, quartz counters, and stainless-steel appliances with gas range! Bought down rate and $4,000 towards closing costs using our preferred lender. Actual home may differ in color/material/options. Pictures are of finished homes of the same floor plan and may contain options/upgrades/ decorations/ furnishings not available at the advertised price. No representation or warranties are made regarding school districts and assignments; conduct your own investigation regarding current/future school boundaries. Buyer to verify all information. Sales office hours are Monday, Tuesday, Thursday, Friday, and Saturday from 11:00am-6:00pm. Wednesday from 1:00pm-6:00pm.
New construction
$444,990
4543 N McKechnie Way #1116, Lehi, UT 84048
3beds
1,399sqft
Townhouse
Built in 2025
1,306.8 Square Feet Lot
$444,700 Zestimate®
$318/sqft
$152/mo HOA
What's special
Modern shaker cabinetsStylish kitchenQuartz countersWalk-in laundry roomOpen concept main level
Call: (385) 421-9115
- 50 days |
- 346 |
- 7 |
Zillow last checked: 7 hours ago
Listing updated: 9 hours ago
Listed by:
Rich Nelson 385-223-5200,
D.R. Horton, Inc,
Sarah Hoffmann 385-258-1088,
D.R. Horton, Inc
Source: UtahRealEstate.com,MLS#: 2106341
Schedule tour
Select your preferred tour type — either in-person or real-time video tour — then discuss available options with the builder representative you're connected with.
Facts & features
Interior
Bedrooms & bathrooms
- Bedrooms: 3
- Bathrooms: 3
- Full bathrooms: 2
- 1/2 bathrooms: 1
- Partial bathrooms: 1
Primary bedroom
- Level: Second
Heating
- Forced Air, Central, >= 95% efficiency
Cooling
- Central Air
Features
- Flooring: Carpet, Laminate, Concrete
- Doors: Sliding Doors
- Windows: None, Double Pane Windows
- Basement: None,Basement Entrance
- Has fireplace: No
Interior area
- Total structure area: 1,399
- Total interior livable area: 1,399 sqft
- Finished area above ground: 1,399
Property
Parking
- Total spaces: 6
- Parking features: Garage - Attached
- Attached garage spaces: 2
- Uncovered spaces: 4
Features
- Stories: 2
- Pool features: Association
- Has view: Yes
- View description: Mountain(s)
Lot
- Size: 1,306.8 Square Feet
- Features: Curb & Gutter, Sprinkler: Auto-Full
- Residential vegetation: Landscaping: Full
Details
- Parcel number: 421131116
Construction
Type & style
- Home type: Townhouse
- Property subtype: Townhouse
Materials
- Brick, Stucco, Cement Siding
- Roof: Asphalt
Condition
- Und. Const.
- New construction: Yes
- Year built: 2025
- Major remodel year: 2025
Details
- Builder name: D.R. Horton
- Warranty included: Yes
Utilities & green energy
- Water: Irrigation: Pressure
- Utilities for property: Natural Gas Connected, Electricity Connected, Sewer Connected, Water Connected
Community & HOA
Community
- Features: Clubhouse, Sidewalks
- Subdivision: Inverness
HOA
- Has HOA: Yes
- Amenities included: Biking Trails, Clubhouse, Trail(s), Picnic Area, Playground, Pool
- HOA fee: $152 monthly
- HOA name: FCS Management
- HOA phone: 801-256-0465
Location
- Region: Lehi
Financial & listing details
- Price per square foot: $318/sqft
- Annual tax amount: $2,350
- Date on market: 8/20/2025
- Listing terms: Cash,Conventional,FHA,VA Loan
- Acres allowed for irrigation: 0
- Electric utility on property: Yes
- Road surface type: Paved
About the community
In Lehi, Utah, within the Silicon Slopes tech corridor, a new home community unlike any other is taking shape in the bustling city of Lehi. Inverness, located among the stunning natural mountain landscape of Utah County, is intended to inspire residents to live life to the fullest by designing spaces and experiences that will foster new friendships, pursue interests and hobbies, enjoy the community and nearby recreational amenities, and much more! Inverness will offer a variety of home types from townhomes to single-family homes, in numerous architectural styles. Inverness is in the perfect northern Utah County location: ~3 miles east of I-15 on Timpanogos Highway (UT 92), near the Texas Instruments complex.
At D.R. Horton, we take pride in the attention to detail and special touches we put into every community we design and build. We build beautiful homes that feel perfectly designed for you - so you can focus on building memories from the day you move in.
Photos are representative of and may vary as built.
Source: DR Horton

