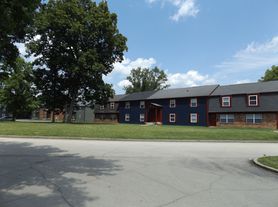Stunning Like-New Home for Lease! Built less than a year ago, this beautifully designed 4-bedroom, 2.5-bath home offers 2,440 sq/ft of modern, open-concept living-everything feels fresh, bright, and brand new.
Step inside to an inviting main level featuring a spacious open floor plan, perfect for entertaining or everyday living. The gorgeous kitchen stands out with quartz countertops, stainless steel appliances, and a large center island that provides ample prep and seating space. The living room has lots of windows to let in natural light and the electric fireplace offers a great space to warm up and relax.
Upstairs, you'll find all 4 bedrooms, a generous loft, ideal for a second living area, home office, or playroom. The primary suite is a true retreat with a large bedroom, double sinks, and a huge walk-in closet. The additional full bathroom also features double sinks plus a convenient shower/tub combo.
Outside, enjoy peaceful views of the nature preserve directly behind the home-no rear neighbors! The community offers great amenities, including a playground, with a brand-new pool being added.
A 2-car garage, modern finishes throughout, and Lawrence Township location make this home an exceptional leasing opportunity. Don't miss it!
$2,100 Security Deposit is required in order to hold the Home. All utilities are paid by the tenant. 12 Month lease minimum. Absolutely no smoking in the home or garage.
House for rent
Accepts Zillow applications
$2,100/mo
4544 Nokes Pl, Indianapolis, IN 46235
4beds
2,440sqft
Price may not include required fees and charges.
Single family residence
Available Mon Dec 1 2025
Small dogs OK
Central air
In unit laundry
Attached garage parking
Forced air
What's special
Electric fireplaceQuartz countertopsInviting main levelGorgeous kitchenStainless steel appliancesHuge walk-in closetSpacious open floor plan
- --
- on Zillow |
- --
- views |
- --
- saves |
Travel times
Facts & features
Interior
Bedrooms & bathrooms
- Bedrooms: 4
- Bathrooms: 3
- Full bathrooms: 2
- 1/2 bathrooms: 1
Heating
- Forced Air
Cooling
- Central Air
Appliances
- Included: Dishwasher, Dryer, Microwave, Oven, Refrigerator, Washer
- Laundry: In Unit
Features
- Walk In Closet
- Furnished: Yes
Interior area
- Total interior livable area: 2,440 sqft
Video & virtual tour
Property
Parking
- Parking features: Attached
- Has attached garage: Yes
- Details: Contact manager
Features
- Exterior features: Heating system: Forced Air, No Utilities included in rent, Walk In Closet
Construction
Type & style
- Home type: SingleFamily
- Property subtype: Single Family Residence
Community & HOA
Location
- Region: Indianapolis
Financial & listing details
- Lease term: 1 Year
Price history
| Date | Event | Price |
|---|---|---|
| 11/20/2025 | Listed for rent | $2,100$1/sqft |
Source: Zillow Rentals | ||
| 1/21/2025 | Sold | $304,000-7.9%$125/sqft |
Source: | ||
| 11/20/2024 | Pending sale | $329,995$135/sqft |
Source: | ||
| 11/12/2024 | Price change | $329,995-2.9%$135/sqft |
Source: | ||
| 10/29/2024 | Listed for sale | $339,995$139/sqft |
Source: | ||
