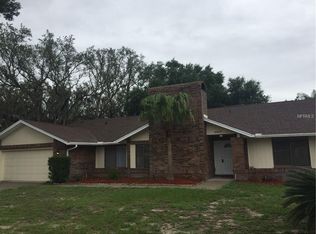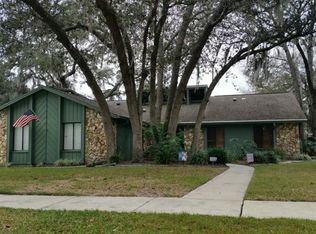Sold for $349,000
$349,000
4544 Point Look Out Rd, Orlando, FL 32808
3beds
1,603sqft
Single Family Residence
Built in 2004
0.26 Acres Lot
$341,200 Zestimate®
$218/sqft
$2,259 Estimated rent
Home value
$341,200
$310,000 - $375,000
$2,259/mo
Zestimate® history
Loading...
Owner options
Explore your selling options
What's special
Located in the well-established Rosemont community of Orlando, this UPDATED 3-bedroom, 2-bath home combines thoughtful improvements with a flexible layout and a convenient location. Recent upgrades include FRESH interior paint (2025), NEW bathroom hardware and light fixtures (2025), NEW kitchen lighting (2025), NEW ceiling fans in two bedrooms (2025) and REFRESHED front yard landscaping (2025). Additional updates such as a NEW vinyl fence (2023) and NEW roof and HVAC system (2022) add even more value and peace of mind. Step inside to an OPEN-CONCEPT Living, Dining and Kitchen area featuring modern appliances and granite countertops in the kitchen, providing both style and function. The bedrooms are finished with LAMINATE FLOORING for a modern touch and hassle-free maintenance.. The primary suite offers a spacious walk-in closet, along with an EN SUITE bathroom complete with a relaxing garden tub and a private water closet. A large SCREENED LANAI extends the living space outdoors—ideal for entertaining or unwinding—while the space between neighboring homes offers extra privacy. This property is conveniently located just around the corner from the ROSEMONT COMMUNITY CENTER, and 5 minutes from LAKE ORLANDO, giving you easy access to nature and recreation. With quick access to I-4, a short 15-minute drive to downtown Orlando, and proximity to local retailers, shopping, and dining, this move-in-ready home offers the perfect mix of updates, location, and everyday comfort.
Zillow last checked: 8 hours ago
Listing updated: June 13, 2025 at 08:33am
Listing Provided by:
Jenny Wemert 407-809-1193,
WEMERT GROUP REALTY LLC 407-743-8356,
Ashley Murphy 407-223-1029,
WEMERT GROUP REALTY LLC
Bought with:
Ross Pino, 3570529
KELLER WILLIAMS REALTY AT THE PARKS
Source: Stellar MLS,MLS#: O6304179 Originating MLS: Orlando Regional
Originating MLS: Orlando Regional

Facts & features
Interior
Bedrooms & bathrooms
- Bedrooms: 3
- Bathrooms: 2
- Full bathrooms: 2
Primary bedroom
- Features: Ceiling Fan(s), En Suite Bathroom, Walk-In Closet(s)
- Level: First
- Area: 238 Square Feet
- Dimensions: 17x14
Bedroom 2
- Features: Ceiling Fan(s), Walk-In Closet(s)
- Level: First
- Area: 132 Square Feet
- Dimensions: 11x12
Bedroom 3
- Features: Built-in Closet
- Level: First
- Area: 144 Square Feet
- Dimensions: 12x12
Primary bathroom
- Features: Dual Sinks, Garden Bath, Tub with Separate Shower Stall, Water Closet/Priv Toilet, Linen Closet
- Level: First
- Area: 110 Square Feet
- Dimensions: 10x11
Bathroom 2
- Features: Single Vanity, Tub With Shower
- Level: First
- Area: 40 Square Feet
- Dimensions: 5x8
Dining room
- Level: First
- Area: 132 Square Feet
- Dimensions: 11x12
Kitchen
- Features: Pantry, Granite Counters, Built-in Closet
- Level: First
- Area: 221 Square Feet
- Dimensions: 13x17
Laundry
- Features: Built-In Shelving
- Level: First
- Area: 42 Square Feet
- Dimensions: 7x6
Living room
- Features: Ceiling Fan(s)
- Level: First
- Area: 208 Square Feet
- Dimensions: 16x13
Heating
- Central, Electric
Cooling
- Central Air
Appliances
- Included: Convection Oven, Dishwasher, Disposal, Microwave, Refrigerator
- Laundry: Electric Dryer Hookup, Laundry Room
Features
- Ceiling Fan(s), Eating Space In Kitchen, Kitchen/Family Room Combo, Living Room/Dining Room Combo, Open Floorplan, Primary Bedroom Main Floor, Solid Surface Counters, Stone Counters, Thermostat, Walk-In Closet(s)
- Flooring: Laminate, Tile
- Doors: Sliding Doors
- Windows: Blinds, Rods
- Has fireplace: No
Interior area
- Total structure area: 2,078
- Total interior livable area: 1,603 sqft
Property
Parking
- Total spaces: 2
- Parking features: Driveway
- Attached garage spaces: 2
- Has uncovered spaces: Yes
- Details: Garage Dimensions: 19x20
Features
- Levels: One
- Stories: 1
- Patio & porch: Covered, Rear Porch, Screened
- Exterior features: Irrigation System, Private Mailbox, Sidewalk
- Fencing: Fenced,Vinyl
- Waterfront features: Lake
Lot
- Size: 0.26 Acres
- Features: Landscaped, Sidewalk
- Residential vegetation: Trees/Landscaped
Details
- Parcel number: 052229775800090
- Zoning: R-1AA/W/RP
- Special conditions: None
Construction
Type & style
- Home type: SingleFamily
- Property subtype: Single Family Residence
Materials
- Block, Stucco
- Foundation: Slab
- Roof: Shingle
Condition
- New construction: No
- Year built: 2004
Utilities & green energy
- Sewer: Public Sewer
- Water: Public
- Utilities for property: Cable Available, Electricity Connected, Public, Sewer Connected, Street Lights, Water Connected
Community & neighborhood
Security
- Security features: Smoke Detector(s)
Community
- Community features: Fishing, Lake, Park, Playground
Location
- Region: Orlando
- Subdivision: ROSEMONT SEC 12
HOA & financial
HOA
- Has HOA: No
Other fees
- Pet fee: $0 monthly
Other financial information
- Total actual rent: 0
Other
Other facts
- Listing terms: Cash,Conventional,FHA,VA Loan
- Ownership: Fee Simple
- Road surface type: Paved
Price history
| Date | Event | Price |
|---|---|---|
| 6/10/2025 | Sold | $349,000-3.1%$218/sqft |
Source: | ||
| 5/21/2025 | Pending sale | $360,000$225/sqft |
Source: | ||
| 5/1/2025 | Listed for sale | $360,000+10.8%$225/sqft |
Source: | ||
| 4/4/2023 | Sold | $325,000-3%$203/sqft |
Source: | ||
| 2/22/2023 | Pending sale | $335,000$209/sqft |
Source: | ||
Public tax history
| Year | Property taxes | Tax assessment |
|---|---|---|
| 2024 | $4,627 +1.2% | $285,469 +22.5% |
| 2023 | $4,573 +10.9% | $233,028 +10% |
| 2022 | $4,123 +11.9% | $211,844 +10% |
Find assessor info on the county website
Neighborhood: Rosemont
Nearby schools
GreatSchools rating
- 5/10Rosemont Elementary SchoolGrades: PK-5Distance: 0.2 mi
- 3/10College Park Middle SchoolGrades: 6-8Distance: 2.9 mi
- 5/10Edgewater High SchoolGrades: 9-12Distance: 3.2 mi
Schools provided by the listing agent
- Elementary: Rosemont Elem
- Middle: College Park Middle
- High: Edgewater High
Source: Stellar MLS. This data may not be complete. We recommend contacting the local school district to confirm school assignments for this home.
Get a cash offer in 3 minutes
Find out how much your home could sell for in as little as 3 minutes with a no-obligation cash offer.
Estimated market value$341,200
Get a cash offer in 3 minutes
Find out how much your home could sell for in as little as 3 minutes with a no-obligation cash offer.
Estimated market value
$341,200

