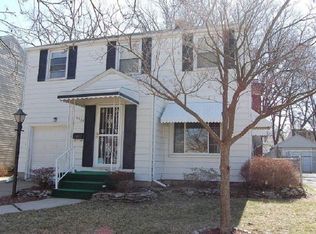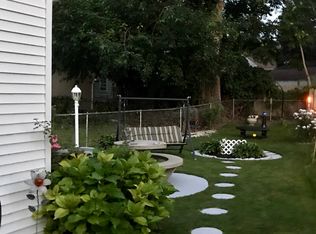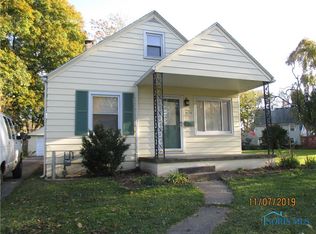WELL MAINTAINED 3 BEDROOM, 1.5 BATHROOM HOME ON DEEP LOT WITH FINISHED BASEMENT. MUST SEE! LARGE FRONT LIVING ROOM W/NEW FLOORING. BRIGHT, AIRY KITCHEN. UPDATED 1/2 BATH. DINING RM W/NEW FLOORING LEADS TO GREAT DECK AND PATIO W/FIREPIT. LARGE FENCED YARD. FINISHED BSMT W/NEW FLOORING. 3 GOOD SIZED BEDROOMS UPSTAIRS. MOVE-IN READY! APPLIANCES STAY! NEW AC IN 2021,DISHWASHER 2020, FLOORS 2021, UPGRADED ELECTRICAL, AND MORE.
This property is off market, which means it's not currently listed for sale or rent on Zillow. This may be different from what's available on other websites or public sources.



