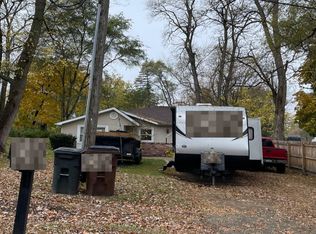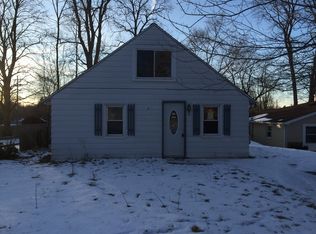Surrounded by the country, yet close to everything. This well-maintained home is situated on a 1.25 acre site in Summit Township, near all the Vandercook Lake Schools. This 1.5-story home offers plenty of space and beautiful light with three bedrooms, two full baths, and a two car attached garage and a 1.5 car detached garage too. Throughout the main floor enjoy more overhead space with vaulted ceilings, including the kitchen and bedrooms. The open kitchen has stainless steel appliances and open to huge sunny and bright great room with plenty of space of a large dining table. Newer furnace with A/C, water heater, electrical panel and windows. Nice knotty pine room that offers lots of possibilities and laundry room in the lower level, washer and dryer included. Also main floor bath offer option for main floor laundry as well. Outside there is an additional storage shed. This home comes with a 12 month home warranty from America's Preferred Home Warranty.
This property is off market, which means it's not currently listed for sale or rent on Zillow. This may be different from what's available on other websites or public sources.

