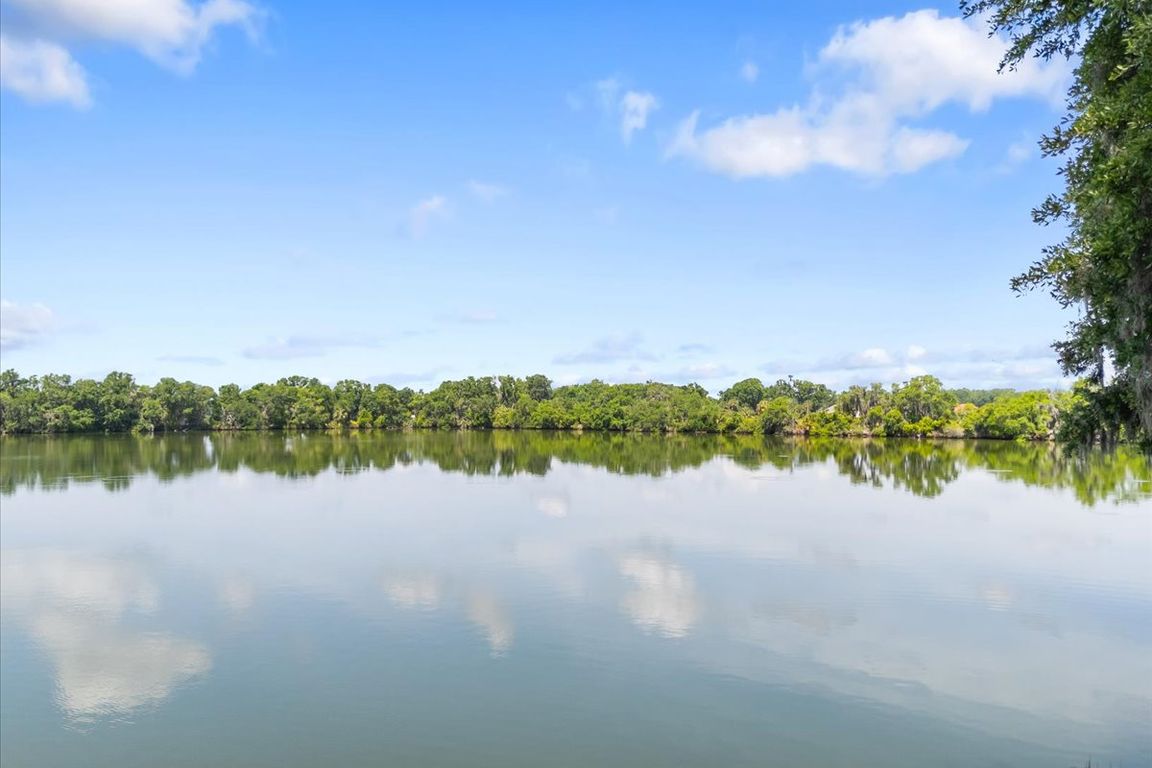Open: Sun 11am-1pm

New constructionPrice cut: $10K (10/9)
$539,000
3beds
2,379sqft
4545 Fairway Oaks Dr, Mulberry, FL 33860
3beds
2,379sqft
Single family residence
Built in 2024
0.26 Acres
2 Attached garage spaces
$227 price/sqft
$113 monthly HOA fee
What's special
Lake view lotEn-suite bathroomSplit-bedroom homeFlex roomWater viewsJack and jill bathroomGlass uppers
One or more photo(s) has been virtually staged. HUGE SELLER CONCESSIONS FOR RATE BUY DOWN, CLOSING COSTS OR MORE UPGRADES! Call to inquire! BRAND NEW HOME!**Stunning Lake View Lot in Fairway Oaks—Move-In Ready!** SELLER FINANCING AVAILABLE! Discover your dream home in the picturesque Reserves of Fairway Oaks! This beautiful lake view ...
- 67 days |
- 146 |
- 7 |
Source: Stellar MLS,MLS#: L4955083 Originating MLS: Orlando Regional
Originating MLS: Orlando Regional
Travel times
Living Room
Kitchen
Primary Bedroom
Zillow last checked: 7 hours ago
Listing updated: October 14, 2025 at 07:00am
Listing Provided by:
Carri McLure 863-594-4041,
LPT REALTY, LLC 877-366-2213,
Lindsay Gunter 941-526-0211,
LPT REALTY, LLC
Source: Stellar MLS,MLS#: L4955083 Originating MLS: Orlando Regional
Originating MLS: Orlando Regional

Facts & features
Interior
Bedrooms & bathrooms
- Bedrooms: 3
- Bathrooms: 3
- Full bathrooms: 2
- 1/2 bathrooms: 1
Primary bedroom
- Features: En Suite Bathroom, Dual Closets
- Level: First
- Area: 224 Square Feet
- Dimensions: 14x16
Bedroom 2
- Features: Ceiling Fan(s), Jack & Jill Bathroom, Walk-In Closet(s)
- Level: First
- Area: 144 Square Feet
- Dimensions: 12x12
Bedroom 3
- Features: Ceiling Fan(s), Jack & Jill Bathroom, Walk-In Closet(s)
- Level: First
- Area: 144 Square Feet
- Dimensions: 12x12
Primary bathroom
- Features: Dual Sinks, Exhaust Fan, Granite Counters, Shower No Tub, Water Closet/Priv Toilet, Linen Closet
- Level: First
- Area: 80 Square Feet
- Dimensions: 8x10
Bathroom 2
- Features: Dual Sinks, Exhaust Fan, Granite Counters, Tub With Shower
- Level: First
- Area: 48 Square Feet
- Dimensions: 8x6
Bathroom 3
- Features: Single Vanity
- Level: First
- Area: 20 Square Feet
- Dimensions: 4x5
Balcony porch lanai
- Level: First
- Area: 240 Square Feet
- Dimensions: 20x12
Kitchen
- Features: Breakfast Bar, Pantry, Granite Counters, Kitchen Island, Built-in Closet
- Level: First
- Area: 140 Square Feet
- Dimensions: 14x10
Living room
- Features: Ceiling Fan(s)
- Level: First
- Area: 408 Square Feet
- Dimensions: 17x24
Office
- Level: First
- Area: 168 Square Feet
- Dimensions: 14x12
Heating
- Central
Cooling
- Central Air
Appliances
- Included: Dishwasher, Disposal, Electric Water Heater, Microwave, Range, Range Hood
- Laundry: Electric Dryer Hookup, Inside, Laundry Room
Features
- Ceiling Fan(s), Open Floorplan, Solid Wood Cabinets, Split Bedroom, Stone Counters, Thermostat, Tray Ceiling(s), Walk-In Closet(s)
- Flooring: Luxury Vinyl, Tile
- Has fireplace: No
Interior area
- Total structure area: 3,206
- Total interior livable area: 2,379 sqft
Video & virtual tour
Property
Parking
- Total spaces: 2
- Parking features: Driveway, Garage Door Opener
- Attached garage spaces: 2
- Has uncovered spaces: Yes
- Details: Garage Dimensions: 21x21
Features
- Levels: One
- Stories: 1
- Patio & porch: Covered, Front Porch, Rear Porch
- Exterior features: Lighting
- Has view: Yes
- View description: Water, Lake
- Has water view: Yes
- Water view: Water,Lake
- Waterfront features: Lake Front, Lake Privileges
Lot
- Size: 0.26 Acres
- Residential vegetation: Mature Landscaping
Details
- Parcel number: 232934142466000090
- Special conditions: None
Construction
Type & style
- Home type: SingleFamily
- Architectural style: Florida
- Property subtype: Single Family Residence
Materials
- Block, Stucco
- Foundation: Pillar/Post/Pier, Slab
- Roof: Shingle
Condition
- Completed
- New construction: Yes
- Year built: 2024
Utilities & green energy
- Sewer: Public Sewer
- Water: Public
- Utilities for property: BB/HS Internet Available, Cable Available, Electricity Connected, Sewer Connected, Water Connected
Community & HOA
Community
- Subdivision: RESERVE AT FAIRWAY OAKS
HOA
- Has HOA: Yes
- HOA fee: $113 monthly
- HOA name: Highland Community Management
- Pet fee: $0 monthly
Location
- Region: Mulberry
Financial & listing details
- Price per square foot: $227/sqft
- Tax assessed value: $82,000
- Annual tax amount: $991
- Date on market: 8/11/2025
- Listing terms: Cash,Conventional,FHA,Owner May Carry,VA Loan
- Ownership: Fee Simple
- Total actual rent: 0
- Electric utility on property: Yes
- Road surface type: Paved