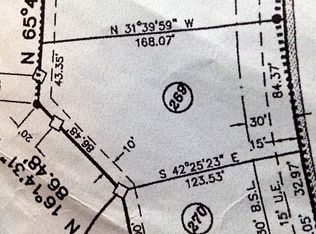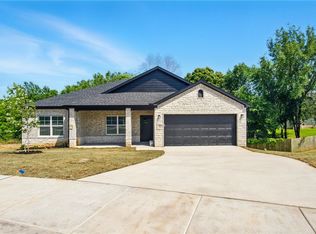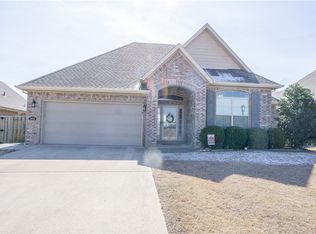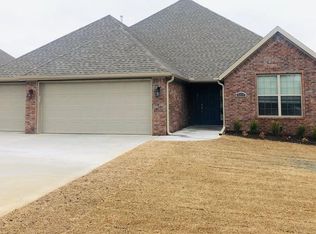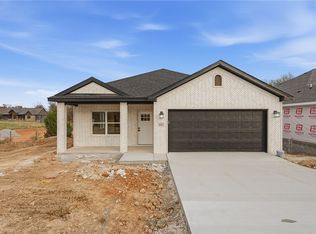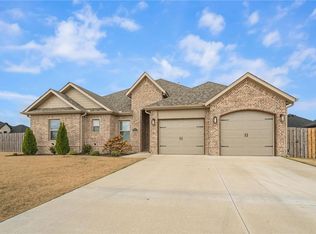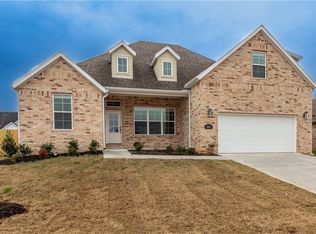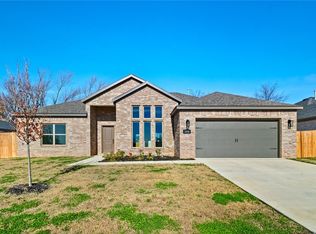1-year builders warranty included + $5000 closing cost
This stunning new construction by Guadalupe Masonry Builders offers 4 bedrooms, 2.5 baths, and 1,823 sq ft of beautifully designed living space. Located at 4545 Gibson Street in the desirable Legendary Subdivision, this home features high-end finishes like wood laminate flooring, 2CM granite countertops and backsplash throughout, and a gas cooktop with a vent hood. The kitchen is complete with a built-in oven and microwave, making it perfect for cooking and entertaining. Additional upgrades include a fenced backyard, concrete porch with gas connection for grilling, cedar wood stairs, brick entry steps, gutters, and blinds. The open-concept design flows seamlessly, with plenty of room for family gatherings. Enjoy access to community amenities like the pool, clubhouse, and basketball courts, and benefit from a convenient location near Shaw Family Park and Shaw Elementary. 1-year builder's warranty included!
New construction
Price cut: $2K (11/12)
$412,999
4545 Gibson St, Springdale, AR 72762
4beds
1,823sqft
Est.:
Single Family Residence
Built in 2025
8,712 Square Feet Lot
$413,100 Zestimate®
$227/sqft
$17/mo HOA
What's special
Open-concept designBrick entry stepsFenced backyardCedar wood stairsWood laminate flooring
- 102 days |
- 328 |
- 26 |
Zillow last checked: 8 hours ago
Listing updated: November 12, 2025 at 09:58am
Listed by:
Juan Beltran 479-561-9331,
Epique Realty 501-747-3624,
Breyanna Nava 479-283-1920,
Epique Realty
Source: ArkansasOne MLS,MLS#: 1319858 Originating MLS: Northwest Arkansas Board of REALTORS MLS
Originating MLS: Northwest Arkansas Board of REALTORS MLS
Tour with a local agent
Facts & features
Interior
Bedrooms & bathrooms
- Bedrooms: 4
- Bathrooms: 3
- Full bathrooms: 2
- 1/2 bathrooms: 1
Heating
- Central
Cooling
- Central Air
Appliances
- Included: Dishwasher, Gas Range, Gas Water Heater, Microwave, Range Hood
- Laundry: Washer Hookup, Dryer Hookup
Features
- Built-in Features, Ceiling Fan(s), Granite Counters, Pantry, Walk-In Closet(s), Window Treatments
- Flooring: Luxury Vinyl Plank
- Windows: Double Pane Windows, Blinds
- Has basement: No
- Number of fireplaces: 1
- Fireplace features: Gas Starter
Interior area
- Total structure area: 1,823
- Total interior livable area: 1,823 sqft
Video & virtual tour
Property
Parking
- Total spaces: 2
- Parking features: Attached, Garage, Garage Door Opener
- Has attached garage: Yes
- Covered spaces: 2
Features
- Levels: One
- Stories: 1
- Patio & porch: Patio
- Exterior features: Concrete Driveway
- Pool features: Pool, Community
- Fencing: Back Yard
- Waterfront features: None
Lot
- Size: 8,712 Square Feet
- Features: Corner Lot, Near Park, Subdivision
Details
- Additional structures: None
- Additional parcels included: 150349
- Parcel number: 2102189000
- Zoning description: Residential
- Special conditions: None
Construction
Type & style
- Home type: SingleFamily
- Property subtype: Single Family Residence
Materials
- Brick, Cedar
- Foundation: Slab
- Roof: Architectural,Shingle
Condition
- New construction: Yes
- Year built: 2025
Details
- Warranty included: Yes
Utilities & green energy
- Water: Public
- Utilities for property: Natural Gas Available, Water Available
Community & HOA
Community
- Features: Biking, Clubhouse, Near Fire Station, Near Schools, Park, Pool, Trails/Paths
- Security: Smoke Detector(s)
- Subdivision: Charleston Park At Legendary Pud Springd
HOA
- Has HOA: Yes
- Services included: See Remarks
- HOA fee: $200 annually
- HOA name: Legendary Subdivision
Location
- Region: Springdale
Financial & listing details
- Price per square foot: $227/sqft
- Tax assessed value: $76,000
- Annual tax amount: $539
- Date on market: 8/31/2025
- Cumulative days on market: 96 days
- Road surface type: Paved
Estimated market value
$413,100
$392,000 - $434,000
$2,230/mo
Price history
Price history
| Date | Event | Price |
|---|---|---|
| 11/12/2025 | Price change | $412,999-0.5%$227/sqft |
Source: | ||
| 10/21/2025 | Price change | $414,999-0.2%$228/sqft |
Source: | ||
| 9/21/2025 | Price change | $415,999-0.5%$228/sqft |
Source: | ||
| 8/31/2025 | Listed for sale | $417,999+0%$229/sqft |
Source: | ||
| 8/19/2025 | Listing removed | $417,899$229/sqft |
Source: | ||
Public tax history
Public tax history
| Year | Property taxes | Tax assessment |
|---|---|---|
| 2024 | $539 +7.5% | $15,200 +61.7% |
| 2023 | $501 +63.2% | $9,400 |
| 2022 | $307 +9.3% | $9,400 |
Find assessor info on the county website
BuyAbility℠ payment
Est. payment
$2,357/mo
Principal & interest
$2013
Property taxes
$182
Other costs
$162
Climate risks
Neighborhood: 72762
Nearby schools
GreatSchools rating
- 8/10Willis Shaw Elementary SchoolGrades: PK-5Distance: 0.5 mi
- 9/10Hellstern Middle SchoolGrades: 6-7Distance: 2.9 mi
- 7/10Har-Ber High SchoolGrades: 9-12Distance: 2.9 mi
Schools provided by the listing agent
- District: Springdale
Source: ArkansasOne MLS. This data may not be complete. We recommend contacting the local school district to confirm school assignments for this home.
- Loading
- Loading
