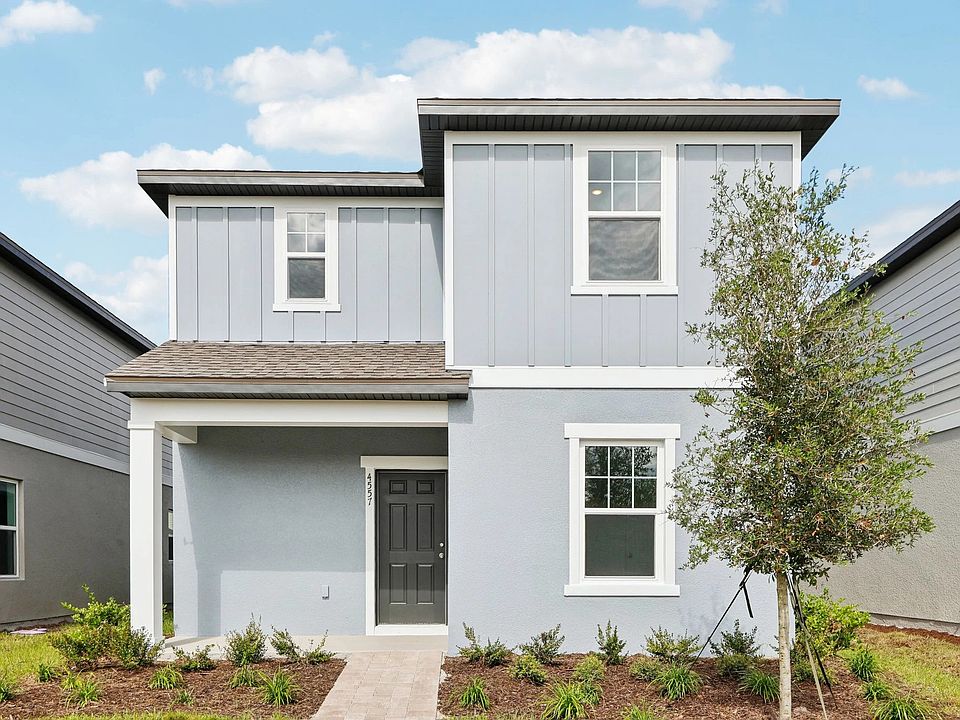Under Construction. Step inside this thoughtfully designed 4-bedroom home featuring a welcoming front porch and an open main living area perfect for entertaining. The centrally located kitchen flows into the dining and family room, with granite counter tops and brand-new stainless-steel appliances. Enjoy easy indoor-outdoor living with a covered patio just off the dining area. Upstairs, the primary suite offers a walk-in closet and private bath, plus a loft, ideal for a home office or play space. Energy-efficient design and a 2-car rear-entry garage add convenience and value.
New construction
$410,490
4545 Noble St, Kissimmee, FL 34746
5beds
2,065sqft
Est.:
Single Family Residence
Built in 2025
3,920 Square Feet Lot
$409,300 Zestimate®
$199/sqft
$60/mo HOA
What's special
Granite counter topsWelcoming front porchCentrally located kitchenBrand-new stainless-steel appliances
Call: (407) 634-1567
- 10 days |
- 95 |
- 2 |
Zillow last checked: 8 hours ago
Listing updated: December 06, 2025 at 12:11pm
Listing Provided by:
Reed Williams 813-918-4491,
ASHTON WOODS FLORIDA REALTY LLC
Source: Stellar MLS,MLS#: TB8451861 Originating MLS: Suncoast Tampa
Originating MLS: Suncoast Tampa

Travel times
Schedule tour
Select your preferred tour type — either in-person or real-time video tour — then discuss available options with the builder representative you're connected with.
Open house
Facts & features
Interior
Bedrooms & bathrooms
- Bedrooms: 5
- Bathrooms: 3
- Full bathrooms: 3
Primary bedroom
- Features: Walk-In Closet(s)
- Level: Second
- Dimensions: 12x19
Kitchen
- Level: First
- Dimensions: 14x11
Living room
- Level: First
- Dimensions: 13x17
Heating
- Central
Cooling
- Central Air
Appliances
- Included: Dishwasher, Disposal, Dryer, Electric Water Heater, Microwave, Range, Refrigerator, Washer
- Laundry: Inside, Laundry Room
Features
- Kitchen/Family Room Combo, Other, PrimaryBedroom Upstairs, Walk-In Closet(s)
- Flooring: Carpet, Tile
- Doors: Sliding Doors
- Has fireplace: No
Interior area
- Total structure area: 2,584
- Total interior livable area: 2,065 sqft
Property
Parking
- Total spaces: 2
- Parking features: Garage - Attached
- Attached garage spaces: 2
- Details: Garage Dimensions: 20X20
Features
- Levels: Two
- Stories: 2
- Exterior features: Other, Sidewalk
Lot
- Size: 3,920 Square Feet
Details
- Parcel number: 132628369200010400
- Zoning: RES
- Special conditions: None
Construction
Type & style
- Home type: SingleFamily
- Property subtype: Single Family Residence
Materials
- Block, Wood Frame (FSC Certified)
- Foundation: Slab
- Roof: Shingle
Condition
- Under Construction
- New construction: Yes
- Year built: 2025
Details
- Builder model: Lyon
- Builder name: Starlight Homes
Utilities & green energy
- Sewer: Public Sewer
- Water: Public
- Utilities for property: Cable Available, Electricity Available, Public, Sewer Available, Sewer Connected
Community & HOA
Community
- Features: Community Mailbox, Dog Park, Playground, Pool, Sidewalks
- Subdivision: Hawks Run
HOA
- Has HOA: Yes
- Amenities included: Playground, Pool
- Services included: Other
- HOA fee: $60 monthly
- HOA name: Associa - Kassandra Kouvaris
- HOA phone: 407-455-5915
- Pet fee: $0 monthly
Location
- Region: Kissimmee
Financial & listing details
- Price per square foot: $199/sqft
- Annual tax amount: $995
- Date on market: 11/26/2025
- Cumulative days on market: 11 days
- Listing terms: Cash,Conventional,FHA,Other,VA Loan
- Ownership: Fee Simple
- Total actual rent: 0
- Electric utility on property: Yes
- Road surface type: Paved
About the community
PoolPlaygroundPark
Welcome to Hawks Run, the next place you could call home and enjoy all the benefits of homeownership! Our homes are designed with comfort and simplicity in mind, making your living experience enjoyable and stress-free. Each home features brand-new appliances, including a washer, dryer, refrigerator, oven, and dishwasher. You'll also appreciate the elegant granite countertops, updated cabinets, energy-efficient design, and open kitchen layout.Take advantage of our community amenities, which include a resort-style pool with cabanas, a children's playground, a picnic area, and a dog park.Hawks Run is conveniently located near local schools, restaurants, parks, and various water-based activities. Residents have easy access to major thoroughfares, such as SR 535, I-4, and US 192, making commutes to Orlando, Lakeland, and Tampa a breeze. Situated just off US-17, Poinciana offers quick access to Orlando's top entertainment options, including numerous nearby nature preserves like the Walt Disney Wilderness Preserve.Explore Orlando, Florida, located less than an hour from Hawk's Run! Beyond the popular attractions, the city boasts a vibrant cultural scene, beautiful parks, and a diverse dining landscape. Ready to begin your homeownership journey? Call us today to schedule an appointment and speak with one of our New Home Guides!
Source: Starlight Homes

