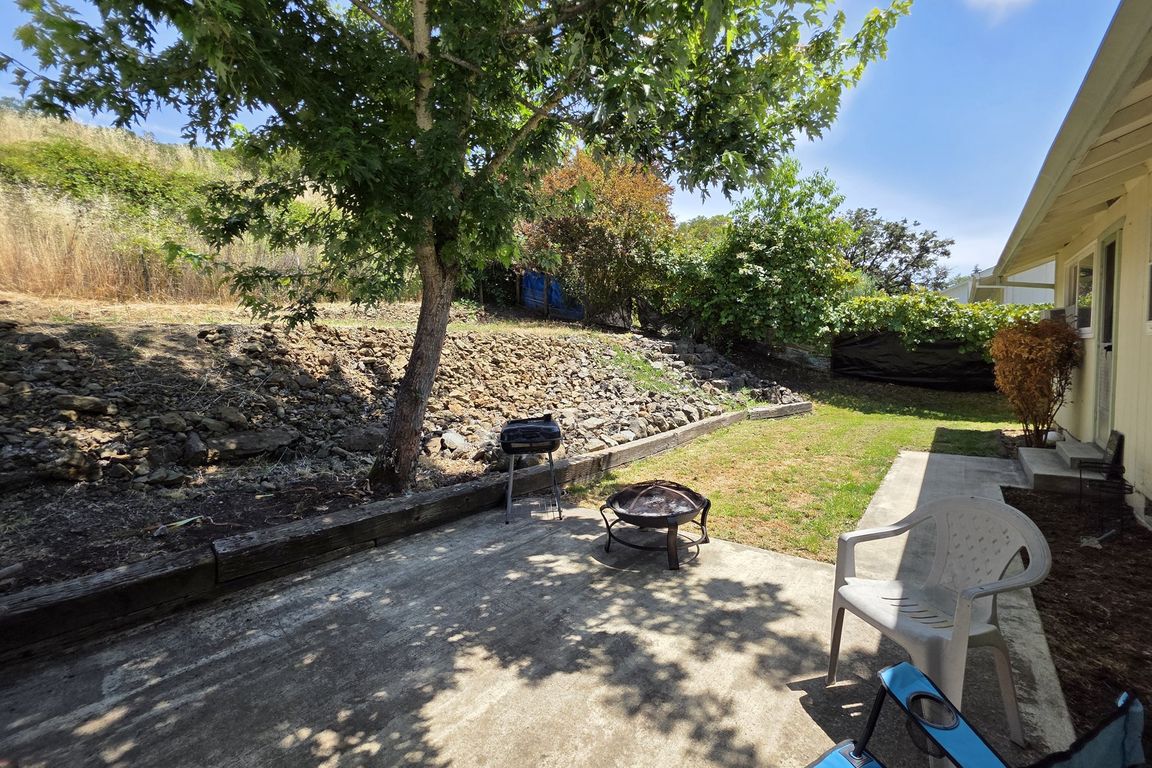
ActivePrice cut: $12.5K (10/28)
$275,000
3beds
1,288sqft
4545 Ridenour St, Roseburg, OR 97470
3beds
1,288sqft
Residential, single family residence
Built in 1979
7,840 sqft
2 Attached garage spaces
$214 price/sqft
What's special
Fenced yardBack patioOpen kitchen area
Great opportunity for a home in the growing Winchester area! Featuring a fenced yard for pets or kids to play in. Terraced back yard, nice for hosting events. Relax in the sunroom or on the back patio during beautiful summer days. New RV hookups installed along with new bedroom and living ...
- 124 days |
- 1,455 |
- 42 |
Likely to sell faster than
Source: RMLS (OR),MLS#: 432881321
Travel times
Living Room
Dining Room
Kitchen
Sun Room
Primary Bedroom
Bathroom
Bedroom
Zillow last checked: 7 hours ago
Listing updated: 22 hours ago
Listed by:
Ashton Faas 541-671-5737,
Different Better Real Estate
Source: RMLS (OR),MLS#: 432881321
Facts & features
Interior
Bedrooms & bathrooms
- Bedrooms: 3
- Bathrooms: 2
- Full bathrooms: 2
- Main level bathrooms: 2
Rooms
- Room types: Sun Room, Bedroom 2, Bedroom 3, Dining Room, Family Room, Kitchen, Living Room, Primary Bedroom
Primary bedroom
- Level: Main
Bedroom 2
- Level: Main
Bedroom 3
- Level: Main
Dining room
- Level: Main
Kitchen
- Level: Main
Living room
- Level: Main
Heating
- Ceiling
Cooling
- Window Unit(s)
Appliances
- Included: Dishwasher, Free-Standing Range, Free-Standing Refrigerator, Range Hood, Electric Water Heater
- Laundry: Laundry Room
Features
- High Speed Internet
- Flooring: Vinyl, Wall to Wall Carpet
- Windows: Double Pane Windows, Vinyl Frames
- Basement: Crawl Space
Interior area
- Total structure area: 1,288
- Total interior livable area: 1,288 sqft
Video & virtual tour
Property
Parking
- Total spaces: 2
- Parking features: Carport, Driveway, RV Access/Parking, Attached
- Attached garage spaces: 2
- Has carport: Yes
- Has uncovered spaces: Yes
Accessibility
- Accessibility features: Accessible Hallway, Main Floor Bedroom Bath, Minimal Steps, One Level, Accessibility
Features
- Levels: One
- Stories: 1
- Patio & porch: Covered Patio
- Exterior features: Yard
- Fencing: Fenced
- Has view: Yes
- View description: City, Mountain(s), Valley
Lot
- Size: 7,840.8 Square Feet
- Features: Gentle Sloping, Level, Terraced, SqFt 7000 to 9999
Details
- Additional structures: RVParking, ToolShed
- Parcel number: R25812
Construction
Type & style
- Home type: SingleFamily
- Architectural style: Traditional
- Property subtype: Residential, Single Family Residence
Materials
- T111 Siding
- Foundation: Block, Concrete Perimeter
- Roof: Metal
Condition
- Resale
- New construction: No
- Year built: 1979
Utilities & green energy
- Sewer: Public Sewer
- Water: Public
Community & HOA
HOA
- Has HOA: No
Location
- Region: Roseburg
Financial & listing details
- Price per square foot: $214/sqft
- Tax assessed value: $219,516
- Annual tax amount: $1,326
- Date on market: 6/26/2025
- Listing terms: Cash,Conventional,FHA,USDA Loan,VA Loan
- Road surface type: Gravel, Paved