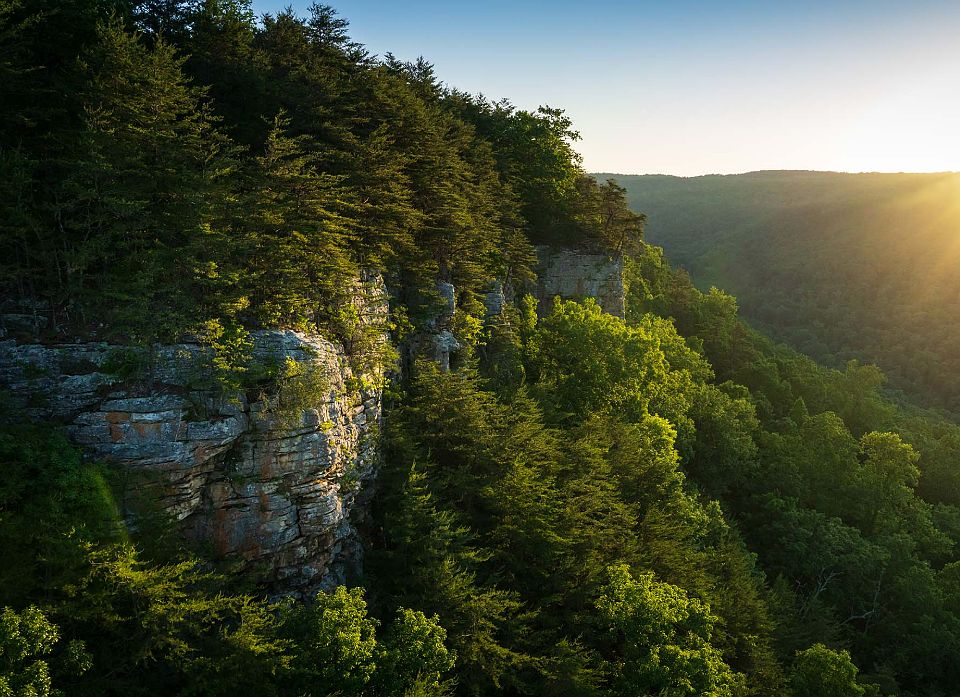Welcome to 4545 Split Rail Way—a stunning custom-built retreat nestled on 3.31 private acres in the sought-after gated community of River Gorge Ranch. With 4 bedrooms, 3.5 bathrooms, and over 4,185 finished square feet, this home offers the perfect blend of space, craftsmanship, and mountain serenity.
From the moment you arrive, you'll be captivated by the peaceful surroundings, expansive views, and timeless design. The spacious floor plan features soaring ceilings, a gourmet kitchen with high-end finishes, and multiple living and entertaining areas that flow seamlessly for everyday comfort and upscale gatherings.
The primary suite is a luxurious escape, complete with a spa-like bathroom, walk-in closets, and tranquil views of the natural landscape. Upstairs and downstairs, you'll find generously sized bedrooms, flex rooms, and ample storage.
Downstairs, the massive 2,100 sq ft unfinished basement is a blank canvas—ready to become your ultimate home gym, media room, in-law suite, or all of the above.
Located in River Gorge Ranch, residents enjoy access to community amenities, walking trails, and the unmatched beauty of the Tennessee River Gorge just minutes from Chattanooga.
This is more than a home—it's a lifestyle surrounded by nature, privacy, and elegance.
Enjoy peaceful mountain living with all the modern conveniences, plus a 3-car garage for extra storage and functionality. Located in one of the area's most sought-after gated communities, River Gorge Ranch offers breathtaking scenery, miles of hiking trails, community amenities, and a true sense of retreat—all just a short drive from Chattanooga.
Don't miss your chance to own a piece of paradise in River Gorge Ranch!
Owner/Agent-Personal Interest
New construction
$1,680,000
4545 Split Rail Way LOT 1142, Guild, TN 37340
4beds
4,185sqft
Single Family Residence
Built in 2025
3.31 Acres Lot
$1,618,100 Zestimate®
$401/sqft
$81/mo HOA
What's special
Unfinished basementExpansive viewsTranquil viewsGenerously sized bedroomsMiles of hiking trailsAmple storageGourmet kitchen
- 123 days |
- 312 |
- 9 |
Zillow last checked: 8 hours ago
Listing updated: September 18, 2025 at 10:08am
Listed by:
Kelly K Jooma 423-432-8121,
Zach Taylor - Chattanooga
Source: Greater Chattanooga Realtors,MLS#: 1516996
Travel times
Facts & features
Interior
Bedrooms & bathrooms
- Bedrooms: 4
- Bathrooms: 4
- Full bathrooms: 3
- 1/2 bathrooms: 1
Primary bedroom
- Level: First
Bedroom
- Level: Second
Bedroom
- Level: Second
Bedroom
- Level: Second
Primary bathroom
- Level: First
Bathroom
- Level: First
Bathroom
- Level: Second
Bathroom
- Level: Second
Bonus room
- Level: Second
Dining room
- Level: First
Kitchen
- Level: First
Laundry
- Level: First
Living room
- Level: First
Office
- Level: First
Heating
- Central, Electric
Cooling
- Ceiling Fan(s), Central Air, Electric
Appliances
- Included: Water Heater, Microwave, Free-Standing Electric Range, Dishwasher
- Laundry: Electric Dryer Hookup, Washer Hookup
Features
- Breakfast Room, Kitchen Island, Primary Downstairs, Separate Dining Room, Separate Shower, Soaking Tub, Tub/shower Combo, Walk-In Closet(s)
- Flooring: Luxury Vinyl, Tile
- Windows: Insulated Windows, Vinyl Frames
- Has basement: No
- Number of fireplaces: 1
- Fireplace features: Gas Log, Living Room
Interior area
- Total structure area: 4,185
- Total interior livable area: 4,185 sqft
- Finished area above ground: 4,185
Property
Parking
- Total spaces: 2
- Parking features: Driveway, Garage Door Opener
- Attached garage spaces: 2
Features
- Levels: Two
- Stories: 2
- Patio & porch: Covered, Patio, Rear Porch
- Exterior features: Rain Gutters
- Fencing: None
- Has view: Yes
- View description: Meadow, Mountain(s), Neighborhood, Panoramic, Ridge, Rural, Trees/Woods, Valley
Lot
- Size: 3.31 Acres
- Dimensions: OUT OF 146/1.00
- Features: Gentle Sloping, Level, Private
Details
- Additional structures: None
- Parcel number: 146 009.31
- Special conditions: Investor,Personal Interest
Construction
Type & style
- Home type: SingleFamily
- Property subtype: Single Family Residence
Materials
- HardiPlank Type
- Foundation: Block, Slab
- Roof: Shingle
Condition
- Under Construction
- New construction: Yes
- Year built: 2025
Details
- Builder name: K & M Homes
- Warranty included: Yes
Utilities & green energy
- Sewer: Septic Tank
- Water: Public
- Utilities for property: Cable Available, Electricity Available, Water Available
Community & HOA
Community
- Features: Curbs, Gated, Park, Pool, Sidewalks, Street Lights, Tennis Court(s), Other
- Security: Smoke Detector(s)
- Subdivision: K&M Homes at River Gorge Ranch
HOA
- Has HOA: Yes
- Amenities included: Dog Park, Game Court Exterior, Gated, Maintenance Grounds, Management, Park, Parking, Picnic Area, Playground, Pond Year Round, Pool, Recreation Facilities, Stream Year Round, Tennis Court(s), Other
- Services included: Maintenance Grounds, Other
- HOA fee: $975 annually
Location
- Region: Guild
Financial & listing details
- Price per square foot: $401/sqft
- Annual tax amount: $555
- Date on market: 7/18/2025
- Listing terms: Cash,Conventional,FHA,VA Loan
- Road surface type: Paved
About the community
CommunityCenter
River Gorge Ranch is a premier gated mountain community located just outside Jasper, Tennessee, approximately 25 minutes from downtown Chattanooga. Perched atop scenic Aetna Mountain, the development spans over 7,400 acres and offers breathtaking views of the Tennessee River Gorge. Designed to blend modern mountain living with natural beauty, the community features spacious homesites-many over an acre-set along wooded trails and dramatic bluffs.
At the heart of River Gorge Ranch is a 27-acre village square with a planned restaurant, fitness center, pond, great lawn, and gathering areas, creating a lively hub for residents. Additional amenities include hiking and biking trails, parks, a lake, dog park, and future recreational centers. The community emphasizes privacy and connection to nature while offering thoughtfully designed infrastructure, including wide concrete roads and underground utilities.
Source: K&M Homes

