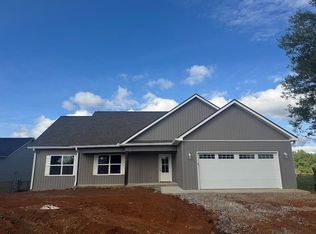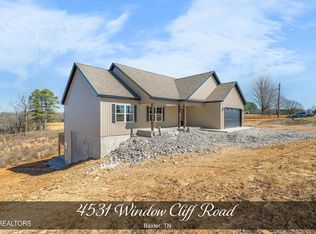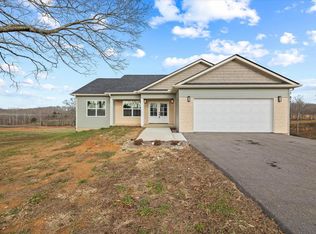Closed
$319,000
4545 Window Cliff Rd, Baxter, TN 38544
3beds
1,700sqft
Single Family Residence, Residential
Built in 2025
0.58 Acres Lot
$319,700 Zestimate®
$188/sqft
$2,091 Estimated rent
Home value
$319,700
$269,000 - $384,000
$2,091/mo
Zestimate® history
Loading...
Owner options
Explore your selling options
What's special
Stunning New Construction – 3 Bed | 2 Bath | Modern Design Welcome to your dream home! This brand-new 3-bedroom, 2-bathroom home offers the perfect blend of modern elegance and comfortable living. Designed with high-quality finishes and thoughtful details, this home is ideal for families, professionals, or anyone looking for a fresh start in a vibrant community. ? Features Include: ?? Spacious open-concept layout – perfect for entertaining ?? Gourmet kitchen with quartz countertops, stainless steel appliances, and custom cabinetry ?? Luxurious primary suite with walk-in closet and en-suite bath ?? High ceilings and large windows for abundant natural light. Covered deck and landscaped yard for outdoor relaxation, 2-car garage with ample storage space Located in a desirable neighborhood, this home is just minutes from shopping, dining, schools, and major highways. Don’t miss the opportunity to own this stunning new home!
Zillow last checked: 8 hours ago
Listing updated: September 29, 2025 at 06:42am
Listing Provided by:
Bridget Salazar 931-520-7750,
The Realty Firm
Bought with:
Nonmls
Realtracs, Inc.
Source: RealTracs MLS as distributed by MLS GRID,MLS#: 2822279
Facts & features
Interior
Bedrooms & bathrooms
- Bedrooms: 3
- Bathrooms: 2
- Full bathrooms: 2
- Main level bedrooms: 3
Heating
- Central
Cooling
- Central Air
Appliances
- Included: Built-In Electric Range, Dishwasher, Refrigerator
Features
- Flooring: Laminate
- Basement: None,Crawl Space
Interior area
- Total structure area: 1,700
- Total interior livable area: 1,700 sqft
- Finished area above ground: 1,700
Property
Parking
- Total spaces: 2
- Parking features: Garage Faces Front
- Attached garage spaces: 2
Features
- Levels: One
- Stories: 1
Lot
- Size: 0.58 Acres
- Dimensions: 123.59 x 236 IRR
Details
- Parcel number: 111B A 01500 000
- Special conditions: Owner Agent
Construction
Type & style
- Home type: SingleFamily
- Property subtype: Single Family Residence, Residential
Materials
- Vinyl Siding
Condition
- New construction: No
- Year built: 2025
Utilities & green energy
- Sewer: Septic Tank
- Water: Public
- Utilities for property: Water Available
Community & neighborhood
Location
- Region: Baxter
- Subdivision: Cane Creek Farms @ Window Cliff
Other
Other facts
- Available date: 05/01/2025
Price history
| Date | Event | Price |
|---|---|---|
| 9/29/2025 | Sold | $319,000$188/sqft |
Source: | ||
| 9/2/2025 | Contingent | $319,000$188/sqft |
Source: | ||
| 8/17/2025 | Price change | $319,000-3%$188/sqft |
Source: | ||
| 7/24/2025 | Price change | $329,000-2.9%$194/sqft |
Source: | ||
| 7/14/2025 | Price change | $339,000-0.3%$199/sqft |
Source: | ||
Public tax history
| Year | Property taxes | Tax assessment |
|---|---|---|
| 2024 | $266 | $10,000 |
| 2023 | $266 | $10,000 |
Find assessor info on the county website
Neighborhood: 38544
Nearby schools
GreatSchools rating
- 6/10Baxter Elementary SchoolGrades: 2-4Distance: 5.4 mi
- 5/10Upperman Middle SchoolGrades: 5-8Distance: 6.5 mi
- 5/10Upperman High SchoolGrades: 9-12Distance: 6.5 mi
Schools provided by the listing agent
- Elementary: Baxter Primary
- Middle: Upperman Middle School
- High: Upperman High School
Source: RealTracs MLS as distributed by MLS GRID. This data may not be complete. We recommend contacting the local school district to confirm school assignments for this home.
Get pre-qualified for a loan
At Zillow Home Loans, we can pre-qualify you in as little as 5 minutes with no impact to your credit score.An equal housing lender. NMLS #10287.


