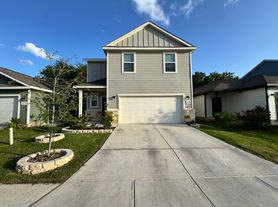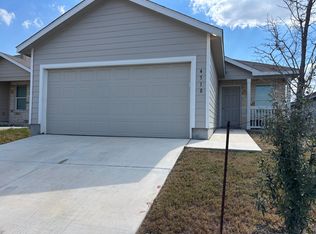Welcome to 4546 Glades Way A Home Designed for Everyday Living and Special Moments
NEW RENTAL ALERT
READY NOW
VIDEO TOUR:
Welcome to a home that feels as practical as it is inviting. This thoughtfully designed single-story layout blends comfort, style, and functionality in every corner. The moment you step inside, you are greeted by an open floor plan that flows seamlessly from the living room to the dining area and into the kitchen, creating a warm and connected atmosphere that makes daily living easy and enjoyable.
The kitchen is both beautiful and efficient, featuring white cabinets, gleaming granite countertops, stainless steel appliances, and a convenient peninsula-style island that invites conversation and connection. It is the perfect spot for casual breakfasts, family dinners, or catching up over a cup of coffee while dinner simmers on the stove.
Luxury plank flooring runs throughout the home, giving it a clean and cohesive look while providing durability and low-maintenance living. The family room is filled with natural light and offers the kind of open space where laughter, movie nights, and quiet evenings all feel at home.
The owner's suite is a private retreat tucked away for comfort, complete with a full bathroom and walk-in closet that makes getting ready each morning feel effortless. Two additional bedrooms share a well-appointed hall bathroom, ideal for family, guests, or a home office setup.
A dedicated laundry room adds everyday convenience, keeping chores simple and organized. Step outside, and you will find a yard ready for relaxation, barbecues, or a little gardening on the weekends.
This home combines thoughtful design, modern finishes, and everyday practicality, creating a space where life flows naturally and comfort comes easy. It is not just a houseit is a place to call home.
House for rent
$1,850/mo
4546 Glades Way, San Antonio, TX 78222
3beds
1,440sqft
Price may not include required fees and charges.
Single family residence
Available now
Cats, dogs OK
Central air
In unit laundry
2 Attached garage spaces parking
Forced air
What's special
Open floor planStainless steel appliancesYard ready for relaxationGleaming granite countertopsLuxury plank flooringPeninsula-style islandWalk-in closet
- 10 days |
- -- |
- -- |
Travel times
Zillow can help you save for your dream home
With a 6% savings match, a first-time homebuyer savings account is designed to help you reach your down payment goals faster.
Offer exclusive to Foyer+; Terms apply. Details on landing page.
Facts & features
Interior
Bedrooms & bathrooms
- Bedrooms: 3
- Bathrooms: 2
- Full bathrooms: 2
Rooms
- Room types: Laundry Room, Master Bath, Pantry, Walk In Closet
Heating
- Forced Air
Cooling
- Central Air
Appliances
- Included: Dishwasher, Disposal, Dryer, Freezer, Microwave, Range Oven, Refrigerator, Washer
- Laundry: In Unit
Features
- Large Closets, Walk In Closet, Walk-In Closet(s)
Interior area
- Total interior livable area: 1,440 sqft
Video & virtual tour
Property
Parking
- Total spaces: 2
- Parking features: Attached
- Has attached garage: Yes
- Details: Contact manager
Features
- Exterior features: , Basketball Court, Heating system: Forced Air, Walk In Closet
- Fencing: Fenced Yard
Details
- Parcel number: 1356102
Construction
Type & style
- Home type: SingleFamily
- Property subtype: Single Family Residence
Condition
- Year built: 2023
Community & HOA
Community
- Features: Playground
HOA
- Amenities included: Basketball Court
Location
- Region: San Antonio
Financial & listing details
- Lease term: Lease: 6 Mo, 12Mo, 15Mo, 18mo, & 24 Mo Lease Terms Available. 6 Mo Terms Subject to 10-15% Base Rent Increase. Automated Self Showing Technology Available for convenient access. Pet Screening Fees Vary per pet. No Security Deposit Monthly Program Available. *APP FEES NON-REFUNDABLE. "RESIDENT BENEFITS PACKAGE" required ($50 ADDED ON TOP OF RENTAL PRICE) Anyone over the age of 18 must apply, no exceptions. Verify schools, utilities, taxes, square footage, acres, lot dimensions and HOA amenities. Deposit: Security Deposit Alternative Programs Available - Fees May Apply - Subject to Approval
Price history
| Date | Event | Price |
|---|---|---|
| 10/6/2025 | Listed for rent | $1,850$1/sqft |
Source: Zillow Rentals | ||
| 2/24/2023 | Sold | -- |
Source: | ||
| 1/31/2023 | Pending sale | $223,999$156/sqft |
Source: | ||
| 1/28/2023 | Listed for sale | $223,999$156/sqft |
Source: | ||

