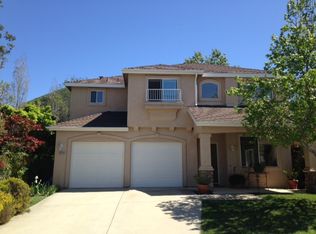Sold for $1,100,000 on 10/30/23
Listing Provided by:
Lisa Combs DRE #01988791 805-544-8662,
Compass
Bought with: Richardson Sotheby's International Realty
$1,100,000
4546 Wavertree St, San Luis Obispo, CA 93401
3beds
1,437sqft
Single Family Residence
Built in 1998
3,931 Square Feet Lot
$1,108,300 Zestimate®
$765/sqft
$3,994 Estimated rent
Home value
$1,108,300
$1.05M - $1.16M
$3,994/mo
Zestimate® history
Loading...
Owner options
Explore your selling options
What's special
Welcome home! This well cared for three bedroom, 2 1/2 bath, plus office home is ready for you to make it your own. High ceilings in the living areas and abundant windows offer lots of light and a feeling of spaciousness. Upstairs is the primary bedroom suite with a soaking tub, dual sinks, a walk-in closet and plenty of privacy. Also upstairs are two more bedrooms and a hall bath upgraded with a walk-in, multi-head shower. Downstairs is a spacious office/bonus room, half bath with linen closet, and closet with washer and dryer hookups. Sliding glass doors in the dining room and office lead to the back yard which is adjacent to a very private, wooded common area. And it has air conditioning! Located on a very nice block in the desirable Arbors neighborhood. The Arbors is in the Los Ranchos Elementary School area and includes access to trails, parks, and nearby restaurants and shopping.
Zillow last checked: 8 hours ago
Listing updated: October 30, 2023 at 12:45pm
Listing Provided by:
Lisa Combs DRE #01988791 805-544-8662,
Compass
Bought with:
Kristen Gentry, DRE #01968754
Richardson Sotheby's International Realty
Source: CRMLS,MLS#: SC23182296 Originating MLS: California Regional MLS
Originating MLS: California Regional MLS
Facts & features
Interior
Bedrooms & bathrooms
- Bedrooms: 3
- Bathrooms: 3
- Full bathrooms: 2
- 1/2 bathrooms: 1
- Main level bathrooms: 1
Heating
- Forced Air
Cooling
- Central Air
Appliances
- Included: Dishwasher, Gas Range, Microwave, Refrigerator
- Laundry: Laundry Closet
Features
- Breakfast Bar, Cathedral Ceiling(s), Separate/Formal Dining Room, All Bedrooms Up
- Flooring: Carpet, Tile
- Has fireplace: No
- Fireplace features: None
- Common walls with other units/homes: No Common Walls
Interior area
- Total interior livable area: 1,437 sqft
Property
Parking
- Total spaces: 2
- Parking features: Door-Single, Driveway, Garage
- Attached garage spaces: 2
Features
- Levels: Two
- Stories: 2
- Entry location: 1
- Patio & porch: Concrete
- Exterior features: Rain Gutters
- Pool features: None
- Spa features: None
- Fencing: New Condition
- Has view: Yes
- View description: Neighborhood
Lot
- Size: 3,931 sqft
- Features: Near Park, Street Level
Details
- Parcel number: 053303061
- Zoning: R1
- Special conditions: Standard
Construction
Type & style
- Home type: SingleFamily
- Property subtype: Single Family Residence
Materials
- Stucco
- Foundation: Slab
Condition
- New construction: No
- Year built: 1998
Utilities & green energy
- Sewer: Public Sewer
- Water: Public
- Utilities for property: Electricity Connected, Natural Gas Connected, Sewer Connected
Community & neighborhood
Community
- Community features: Park
Location
- Region: San Luis Obispo
HOA & financial
HOA
- Has HOA: Yes
- HOA fee: $50 monthly
- Amenities included: Management, Trail(s)
- Association name: Islay Hill
- Association phone: 805-400-9416
Other
Other facts
- Listing terms: Cash,Cash to New Loan
Price history
| Date | Event | Price |
|---|---|---|
| 11/17/2024 | Listing removed | $4,875$3/sqft |
Source: Zillow Rentals | ||
| 11/7/2024 | Listed for rent | $4,875+4.8%$3/sqft |
Source: Zillow Rentals | ||
| 11/7/2024 | Listing removed | $4,650$3/sqft |
Source: Zillow Rentals | ||
| 12/19/2023 | Listing removed | -- |
Source: Zillow Rentals | ||
| 12/10/2023 | Price change | $4,650-7%$3/sqft |
Source: Zillow Rentals | ||
Public tax history
| Year | Property taxes | Tax assessment |
|---|---|---|
| 2025 | $12,367 +1.7% | $1,122,000 +2% |
| 2024 | $12,157 +115.3% | $1,100,000 +112.8% |
| 2023 | $5,645 +6.7% | $517,034 +2% |
Find assessor info on the county website
Neighborhood: 93401
Nearby schools
GreatSchools rating
- 7/10Los Ranchos Elementary SchoolGrades: K-6Distance: 1.9 mi
- 8/10Laguna Middle SchoolGrades: 7-8Distance: 4 mi
- 10/10San Luis Obispo High SchoolGrades: 9-12Distance: 2.9 mi
Schools provided by the listing agent
- Elementary: Los Ranchos
Source: CRMLS. This data may not be complete. We recommend contacting the local school district to confirm school assignments for this home.

Get pre-qualified for a loan
At Zillow Home Loans, we can pre-qualify you in as little as 5 minutes with no impact to your credit score.An equal housing lender. NMLS #10287.
Sell for more on Zillow
Get a free Zillow Showcase℠ listing and you could sell for .
$1,108,300
2% more+ $22,166
With Zillow Showcase(estimated)
$1,130,466